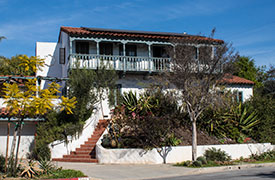
The Monterey style blended old Spanish building characteristics with those of eastern houses of the same period. The style can be traced back to a house built by merchant Thomas Larkin, America's first and only consul to California (1844-48), in Monterey in 1837. Larkin constructed a residence that combined the two-story New England Colonial house with local adobe construction. Larkin's design established the defining feature of this style: a second floor with a balcony. At the time, one-story houses dominated the San Francisco Bay area, and Larkin's residence is considered the first two-story adobe in California. Other new features associated with Larkin's Yankee background were interior stairs to the second floor (Mexican residences typically had stairs on the exterior), the glazed window sash, and the fireplace. Hispanic settlers up to this point heated their rooms with braziers of charcoal taken from a fire source outside the house.
The Monterey Revival style, which was popular from 1915 to 1940, is one of California's few indigenous architectural styles. Characteristics of this style, which has always been better suited to larger lots, include:
A good example of the Monterey Revival style in Fullerton is the Hirigoyen House, a Local Landmark, at 400 W. Brookdale Place, constructed in 1930. The Monterey-style balcony can also be seen on Spanish Colonial Revival houses, such as the Wright House (1927) at 401 Cannon Lane, and an adaptation of the style for the remodel of the residence at 541 E. Dorothy Drive.
Read More about the Monterey Revival Style:
-401CannonLane.jpg)
Wright House (1927)
401 Cannon Lane
-400W.BrookdalePlace.jpg)
Hirigoven House (1930)
400 W. Brookdale Place

Residence
541 E. Dorothy Drive