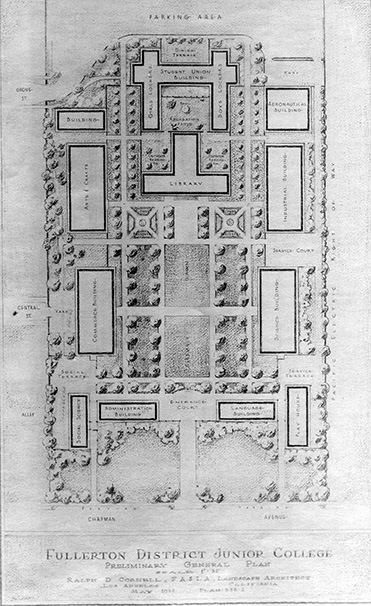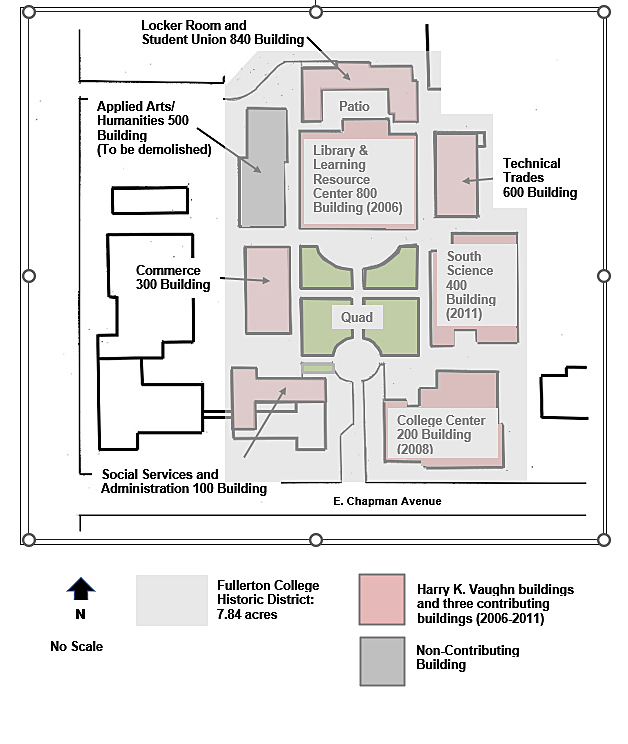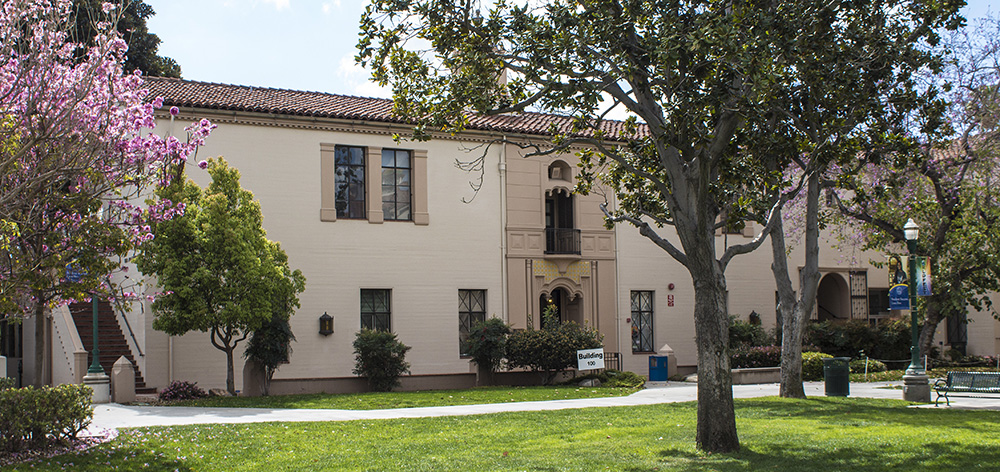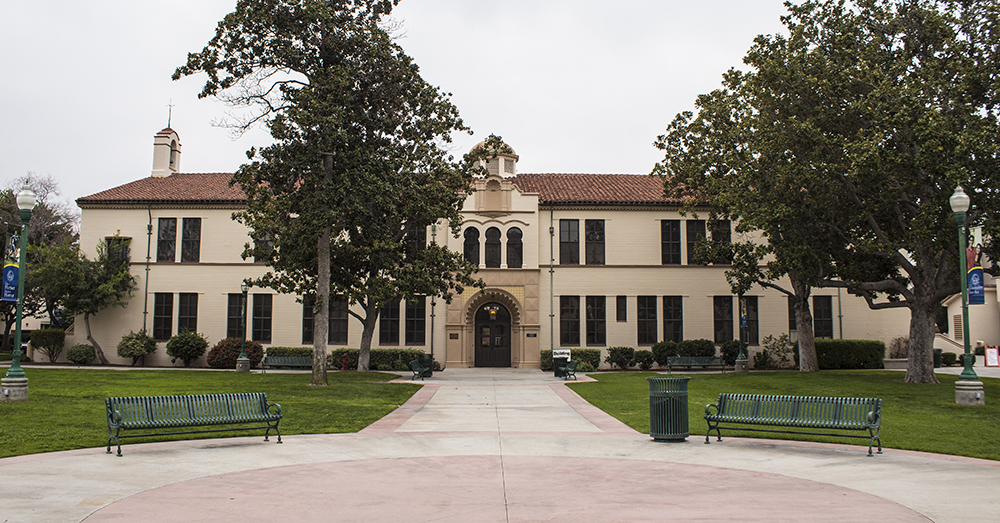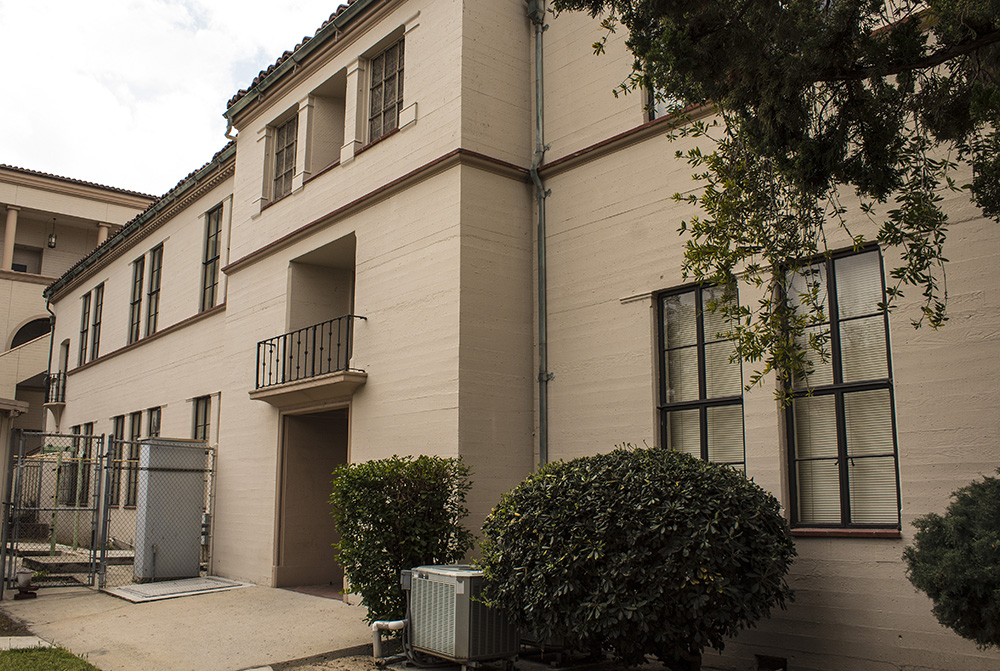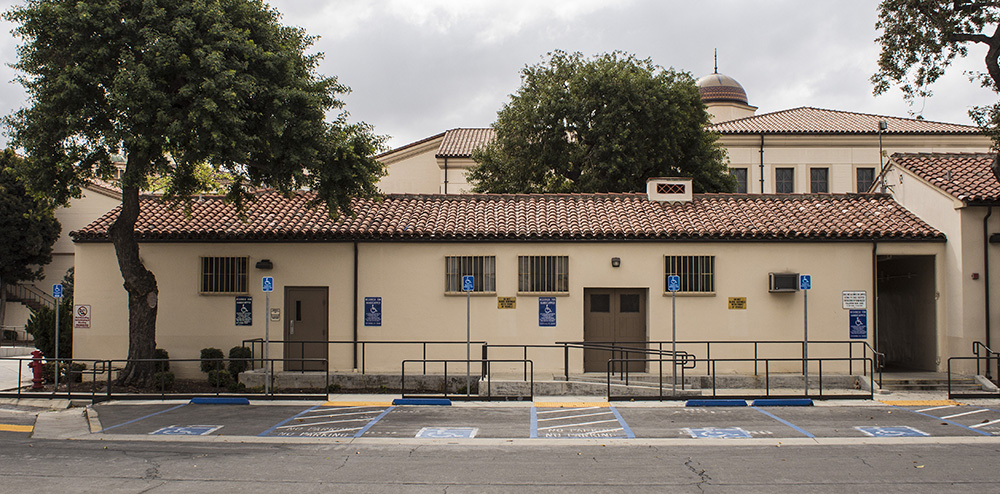

Fullerton Heritage is always looking for volunteers to help us on our many projects and we are happy to share our experiences and information with other preservationists. It's easy to reach us!
Design Guidelines for Residential Preservation Zones
Read MoreFullerton is home to several buildings and sites that have been placed on the National Register of Historic Places. To read more about the National Register, follow this link.
1900 Associated; in the Fullerton Arboretum on the Cal State Fullerton Campus
Listed: December 12, 1976
The Clark House is a unique example of the Eastlake style in Fullerton. Moved to the Fullerton Arboretum from its original location at 114 North Lemon Street in 1972, the house was subsequently restored over a number of years and has been given the name Heritage House. The original gabled roof had to be removed for the move; a new roof as well as a double chimney was reconstructed, identical to the original. The interior has been fully restored and refurbished with furniture and medical equipment of the era. A new ramp for handicap accessibility was constructed on the backside.
The Clark House is one of the oldest surviving homes constructed within the city's original townsite. This exquisite home provides a valuable memory of the appearance of a prominent residence in Fullerton around the turn of the century. The treatment of the exterior, the apparent exposure of construction details, the use of beveled and stained glass windows and the balanced format are indicative of the Eastlake style. The setting within the Arboretum has been designed to reproduce an authentic environment for the Clark home - like one that might have been seen in agrarian Fullerton in 1894.
Dr. Clark was one of the most highly regarded individuals in early Fullerton. His house and office was a center for the medical, cultural, and civic activities of the community. He was active in a host of civic and social activities as well as a leader in the local medical profession.
Dr Clark had an active role with the city's incorporation and was elected to serve on the first city council in 1904. He was instrumental in having the Fullerton General Hospital constructed in 1913, at the northeast corner of Amerige and Pomona Avenues. His professional life reflects the growth of the region: it is estimated that during his career he brought into the world over 2,500 Orange Countians. His dedication to his profession is borne by the fact that he did not retire until he was nearly 80 years of age. The house on Lemon Street served as his residence and office for fifty-five of those years.
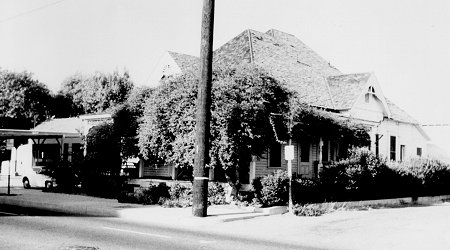
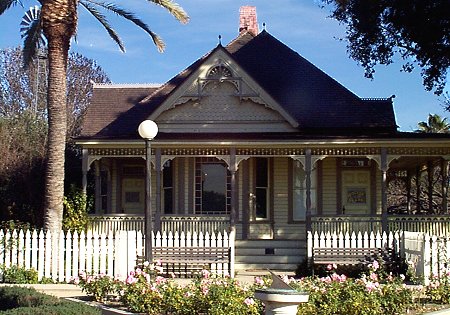
1201 W. Malvern
Listed: May 31, 1980
The Muckenthaler Cultural Center is the former estate home of Adella and Walter Muckenthaler, situated on a large lot that is elevated above Malvern Avenue. The main portion of the house is two stories in height, with one-story wings at both ends and a garage on the north side. The two-story portion, which includes a full basement, is an outstanding example of the Mediterranean variation of Spanish Colonial architecture.
This remarkable complex of buildings is complimented by an interior atrium, a stone gazebo with tile roof at the southeast of the house, and a wood arbor on the west side. The grounds around the home are an important part of the property, including the layout of landscaping, walkways and driveways.
The 7,600-sq.-ft. house along with its grounds is one of the most significant Orange County examples of Mediterranean residential architecture. The house's design was influenced by the 1915 Exposition in San Diego. The detailing of the two-story portion is exceptional, emphasized by the low-pitch tile roof, iron grill work, an octagonal solarium at the southeast corner with Palladian windows, the elaborate relief decoration around the main entry, and second floor balconies. Its reflection of an Italian villa is the result of trips taken by the Muckenthaler family to Europe, from where the impressive main interior staircase was imported.
The architect was Frank Benchley, who designed many other significant structures in Fullerton, including the California Hotel, the Farmers and Merchants Bank, the second Masonic Temple, his father's Craftsman style home on Harbor Boulevard, and a well-preserved bungalow court on Pomona Avenue. The contractor, E. J. Herbert, also built the 1930 Santa Fe depot.
In 1918, Walter Muckenthaler married Adella Kraemer, a daughter of the wealthy Kraemer family of Placentia. In the early 1920s he purchased 80 acres of property that was part of the large Carhart ranch. The property extended southward from where the mansion was built in 1923, to Commonwealth Avenue. The majority of the land was devoted to groves of lemons, avocados and walnuts.
Walter Muckenthaler was a prominent person in the community. He served on the City Council and was very active in civic and business affairs from the 1930s through the 1950s. The 8.5-acre property where the house and its grounds are located was granted to the city in 1965, with the stipulation that it be used as a cultural center. Over the years a number of alterations have been made to the house to convert it to its specified use, but none has destroyed the original character-defining architecture. In the early 1990s, additional improvements were undertaken creating an outdoor stage and seating area on the south side of the house and a reception area along the west side. An adopted Master Plan for this property regulates and guides its future development.
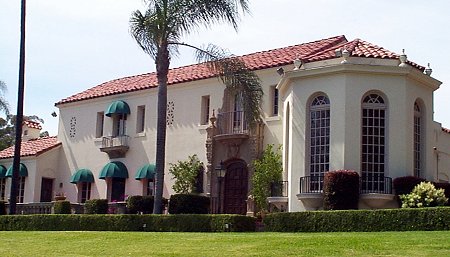
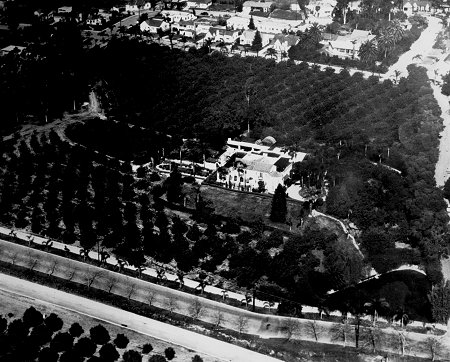
201 W. Truslow Avenue
Listed: September 22, 1983
This building is one of the last remaining packing houses in Fullerton, where at one time as many as ten such plants lined the railroad tracts. It exemplifies the importance of the citrus industry in the growth of the city.
Constructed by the Union Pacific Railroad in 1924, the building was regarded as a very modern facility utilizing a conveyor system. It was initially leased to the Elephant Orchards of Redlands, Ca., which used the facility to pack its Valencia oranges under the Elephant Brand label. Later, in 1932, the Chapman family subleased the facility, and for over 20 years the Chapman's Old Mission Brand Valencia oranges were packed there. With the decline of the citrus industry in Orange County in the 1950s, the building ceased to be used as a packing plant; starting in 1957, the building has been used by a number of businesses for warehousing and manufacturing activities.
The building is one story, elevated over a full basement, which features a total of 23,500 sq. ft. of floor area. It is constructed of poured concrete posts and headers with hollow concrete tiles filling the spaces between spans. The exterior design of the building reflects the Mission Revival style that was so popular for non-residential buildings of that period. It consists of a parapet wall with Mission tile trim and a decorative firewall as architectural appendages. The most detailed design feature on the exterior of the building is the main entrance located near the southwest corner of the structure. Inside the structure wooden post and truss construction supports a saw-tooth roof design with skylights and ventilation on the north side -- the most identifying feature of the building.
The original hardwood plank flooring remains unaltered and is in good condition. The eight rectangular basement windows on the south and north sides of the building are presently boarded. An addition on the west side was built in 1971, but it blends well with the original building.
This building's past association with the packing, shipping, promotion and selling of the Old Mission Brand Valencia orange is extensive. The Valencia orange was the prize citrus product of Orange County and particularly Fullerton; indeed, the citrus industry was instrumental in the city's development and prosperity during the first half of the 20th century.
Charles C. Chapman played a major role in the development of the citrus industry. He was called the "father of the Valencia orange industry." This building is the only remaining structure directly connected with the business that made Chapman so well known. His home, ranch and first packing house have long been destroyed.
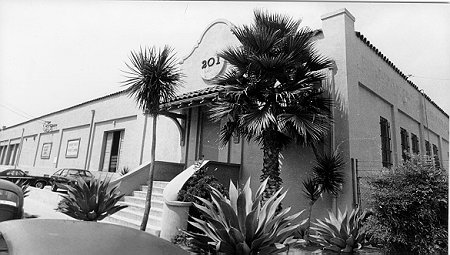
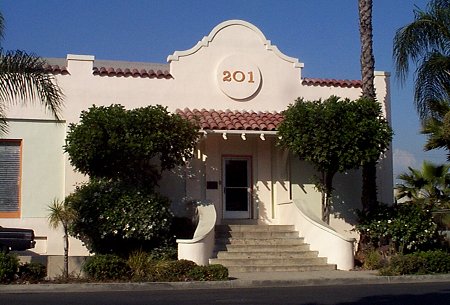
110 E. Wilshire Avenue
Listed: September 22, 1983
Designed by Anaheim architect M. Eugene Durfee, the Chapman Building is Fullerton's most outstanding commercial structure. Its design is a combination of the Chicago School of skyscraper architecture, as developed by Louis Sullivan, and a Southern California ethic.
The building is five stories in height with a basement; the basement extends approximately four feet under the public sidewalk on both Wilshire Avenue and Harbor Boulevard and is partially lighted by glass blocks in the pavement. The ground floor is open for retail space and includes a mezzanine level. A stairwell and elevator from the north entrance that is protected by a small marquee provide access to the upper floors. The design of the west and north façade of the building's upper levels - a classic placement and treatment of windows, the highly decorative cornice, and the use of masonry (terra cotta) for the exterior - reflects the Chicago School style. The east and south façades are painted brick with no ornamentation.
Constructed for Charles C. Chapman, Fullerton's first mayor and a well-known businessman, the structure's 65-foot height was the tallest in Orange Country when built in 1923. The 1920s in Orange County were prosperous, and the Chapman Building was the result of the unbounded optimism of the times. The original plans called for a three-story structure for a department store and offices; these plans were revised to add two more floors.
The Chapman Building is a good example of how commercial architecture in California in the early part of the 20th century reflected the background of its transplanted property owners. Instead of developing a native style, the architecture was usually imported from other parts of the country, just like much of the population. Charles Chapman began his entrepreneurial career in Chicago in the 1870s, leaving for California in 1894, when the Chicago Skyscraper style was at its peak. When the opportunity arrived, it was natural for Chapman to attempt to recreate this architecture in Fullerton. In using the style of Louis Sullivan, Mr. Durfee evidently "borrowed" some of the detailing from Sullivan's Bayard Building, constructed in New York in 1897.
In the building's early years, a department store occupied the first floor and the upper floors were offices. Starting in the 1950s, the property suffered a 30-year decline in use and maintenance with much of the building remaining vacant. In conjunction with the construction of a public parking structure at its rear, the Chapman Building was completely restored in the 1980s with a bank becoming the major tenant on the ground floor. In 1997, the building was upgraded again to meet seismic safety standards without compromising the exterior façade.
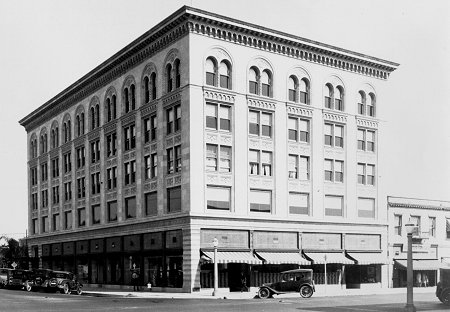
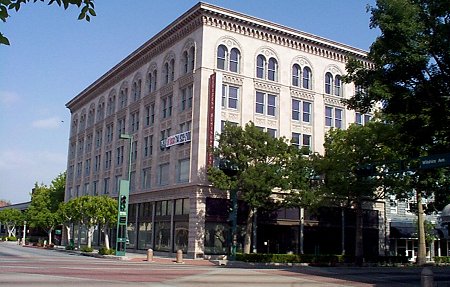
110 E. Santa Fe Avenue
Listed: October 12, 1983
The Fullerton Union Pacific Railroad Depot was originally constructed at 109 W. Truslow Avenue on the opposite side of Harbor Boulevard from its current location. The Union Pacific Railroad was the third to lay tracks through Fullerton and to build a depot, which firmly established the city as the regional rail center for northern Orange County.
In addition to being prototypical of the depots for the Union Pacific Railroad from the early 1920s, the structure represents one of the six important examples of the Mission Revival style in Fullerton. The structure was composed of two sections - one for passengers and another for freight operations. By far the more decorative, the passenger section consisted of an eight-sided domed drum topped by an unusual round cupola. A Mission style parapet occurs at the two ends of the main gabled roof. An arched arcade with a Mission tile shed roof is situated on both sides of the main entry. The stepped parapet at the main entry is a deviation from the typical Union Pacific Depot design, offering an unusual combination of Zigzag Moderne and Mission Revival styles. The freight house section was a much simpler design with its flat-pitched gable roof supported by exposed wood trusses. A wooden loading platform once skirted both sides of this section of the building.
To avoid its demolition, the Redevelopment Agency successfully moved the building to its present site in 1980, and it was subsequently rehabilitated and converted for use as a sit down restaurant. Some additional construction was needed in this conversion, but all of the character-defining features of the structure's original architecture were retained.
Along with the Pacific Electric and Santa Fe rail lines, the Union Pacific Railroad played a major role in the development of the city. The tremendous growth in population and agriculture in north Orange County in the early 1900s attracted the Union Pacific Railroad to place a line through Orange County as part of the connection between Los Angeles and Salt Lake City. Its first attempt failed, primarily because of resistance from the Santa Fe Railroad; after World War I, the power and influence of the Santa Fe Railroad had diminished, and the Union Pacific Railroad finally obtained the right to establish its tract. The depot in Fullerton was built in 1923, and a competition with the Santa Fe Railroad commenced. In 1930, the Santa Fe Railroad demolished its old wood-framed structure and built its impressive Spanish Colonial Revival depot. The depots of the three rail lines remained active until the late 1970s.
The relocation and preservation of the Union Pacific Depot in 1980, brought all three historic depot buildings together as part of a planned transportation center, which has become a regional hub for a urban transit system.
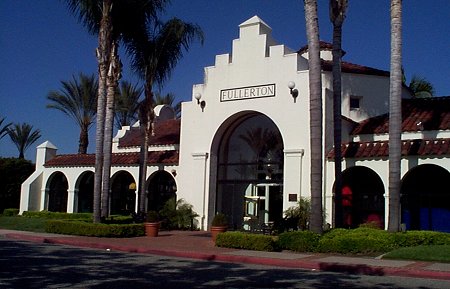
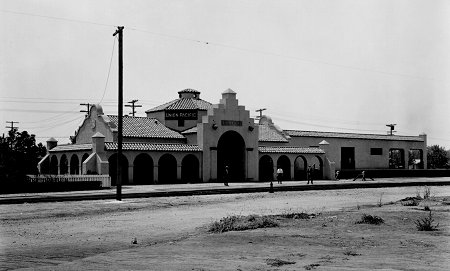
120 E. Santa Fe Avenue
Listed: February 5, 1992
The present Santa Fe Depot replaced the original Victorian depot that was constructed in 1888, a year after the arrival of the railroad in Fullerton. Built slightly east of the old depot, this poured-in-place concrete structure is about 256 feet long (plus a 150-long covered platform), designed in a Spanish Colonial style. The building's long, low-profile shape appears as a composite of forms, each with distinct features, which are assembled in a linear fashion. Arches of varying profiles appear throughout the building, while the use of a staggered gable and shed roofs with Mission tile adds to the visual complexity of the whole. This style of architecture is fully developed, with a fanciful use of detailing, such as quatrefoil windows, wooden shutters, concrete grillwork and a Monterey style balcony.
By 1990, many minor alterations to the Depot had taken place. After the Fullerton Redevelopment Agency gained ownership of the property in 1991, the Depot was fully rehabilitated and major improvements to the station were undertaken. The restoration of the Depot included the removal of the exterior paint to reveal the original varicolored stucco finish for the walls, which have been repaired and preserved. Also, many of the original interior features of the main lobby, including the ticket counter, have been replicated or restored.
The Santa Fe Depot, along with the railroad, is directly linked to the city's historical development. The Amerige Brothers founded the city only after they were assured that the Santa Fe Railroad Company would build its new line through the land they wanted to buy. The first depot was constructed in 1888, as the town was being laid out, and the railroad tracts reached Fullerton the following year. The Amerige Brothers named their 490-acre platted townsite after George Fullerton, the manager of the the real estate subsidiary of the railroad, the Santa Fe Land Company.
Much larger than the original Victorian station, the 1930-vintage depot was symbolic of the growth of Fullerton during the first 30 years of the 20th century. Upon its completion in July 1930, the Fullerton Daily New Tribune wrote, "Modern in keeping with the aspect of the city which it serves, the new depot marks another milestone in the progress of the fastest growing city in Orange County. Its construction marks the recognition of Santa Fe officials of the size to which Fullerton has attained."
Since 1930, and particularly during the 1940s, the depot has been the first building people see when they arrive in Fullerton by train. The unique character of the building carries a lasting impression -- now a very favorable one for the city -- given its recent rehabilitation.
The Fullerton Station continues to function both as a freight and passenger depot, retaining a legacy of the city's historic beginnings as well as serving as a reminder that it was the basis for the city's growth in the early part of the twentieth century.
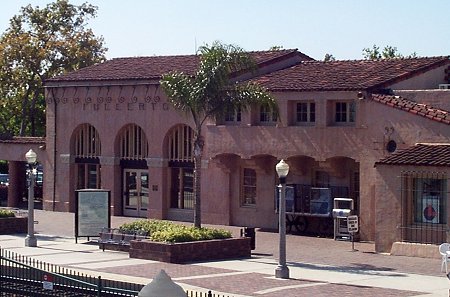
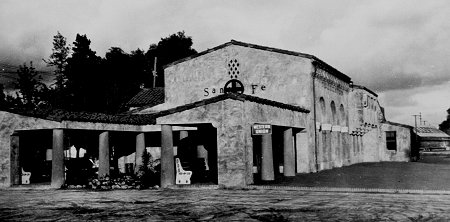
515 E. Chapman Avenue
Listed July 1, 1993
This magnificent structure is the finest example of residential Mission Revival architecture in Fullerton. This residence features unique detailing, and its prominent parapet, scalloped arched openings on the centered balcony, Egyptian-influenced columns and capitals, leaded and beveled glass windows, arched doorway and sidelights, bands of casement windows, and open porches with large cast concrete urns, distinguish the house like no other in Fullerton.
The house and a detached garage set back well over 200 feet from the street. A long, horse shoe-shaped driveway has been retained like its initial layout and provides a remarkable setting for the residence.
The two-story structure contains approximately 4,500 square feet including a basement. The original garage, located about 50 feet to the north of the house, is designed in the same style and materials. Like the house, red clay tiles cover a hipped roof and a parapet crowns the front fagade. Two types of cement brick were used for the house: a gray granite-faced cement brick for the first story and a white cement brick elsewhere. All of the brick were made on the property.
The interior has its original detailing and materials. Segmented arches, friezes, wood pilasters and cornice molding are character-defining features in the main rooms. Australian red gum and oak are used for woodwork and paneling in the house. The fireplace is built with dark shades of red and brown tile.
The house was built for John Hetebrink, a son of Henry Hetebrink who was one of the early settlers to the area. (The Hetebrink family is associated with two other significant properties, both of which are situated on what is is now the campus of C.S.U. Fullerton.) John Hetebrink became a successful farmer who made his own fortune in the tomato, walnut and citrus industries. This residence was once part of a 40-acre ranch north of Chapman Avenue where walnut and orange trees were propagated. The Hetebrinks were involved with many community activities, and the residence was often the site of meetings, events and parties.
Ownership of the property remains with the Hetebrink family, and it continues to be used as a residence.
The house is a unique example of the Craftsman tradition, which frequently worked with the Mission style. The exterior is completely intact, and the interior has seen few changes in its 85 years. The house and grounds truly retain the integrity of location, setting, design, workmanship and materials.
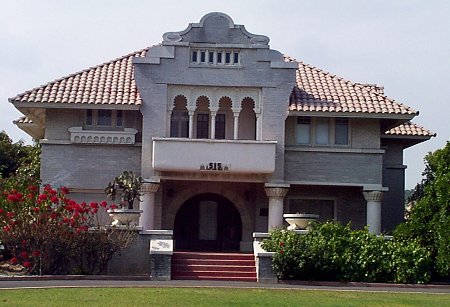
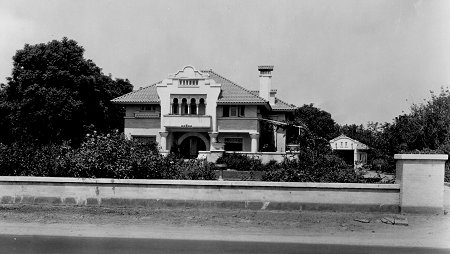
1731 N. Bradford Avenue
Listed: September 2, 1993
The two-story, 4,000-sq.-ft. Pierotti House is the finest example of Neo-Classical residential architecture in the Fullerton area. Designed by Charles Shattuck of Los Angeles, the redwood-sided house features a diversity of architectural elements. Prominent among these are two pairs of fluted Ionic columns made from redwood, which support a richly detailed pedimented portico. The front balcony extends to the north to form the top of the porte-cochere. Palladian-style fans accent some of the windows, and the variety of bays and window arrangements contributes to the appearance of intricate detailing. The interior features rosewood paneling, ceiling beams and cabinetwork. The house was built with a cellar that still contains a coal-fired furnace to heat the rooms above.
A portion of the gardens and orchard that were part of the original 40-acre ranch still surrounds the structure. As an important part of the overall character of the property, the grounds contain mature plantings, special garden areas, a sunken court, and some of the original orange trees planted by Mr. Pierotti.
Mr. Pierotti commissioned Charles Shattuck to design and supervise the construction of the house. Mr. Shattuck was a prominent architect from the Los Angeles area for over fifty years. He is noted for designing several large business structures in Los Angeles, including several country clubs, the city's first produce market, and its first mausoleum. While the Pierotti House was under construction, Mr. Shattuck traveled from Los Angeles at least once a week to the property to monitor personally the progress.
The Pierotti family was one of the earliest to settle in the Fullerton-Placentia area. Attilio Pierotti played a key role in the development of organized packing, shipping, and marketing of the citrus from the area. Born in Lucca, Italy in 1857, he came to the United States in 1874, and settled in Orange County two years later. By 1909, he had acquired 40 acres of land and had enjoyed enough success in the orange-growing business so that he was able to build his two-story house for his wife, Jane, and their four children. Mr. Pierotti was actively involved with the business affairs of the community for many years, and his wife promoted many cultural activities of the era. Their house was used frequently to entertain prominent local persons and friends from Los Angeles, where the family had social connections.
Although now nearly hidden from public view behind fencing and high shrubs, the house and grounds are an excellent example of the beautifully landscaped homes of Orange County's prominent orange ranchers who gained their fortunes from the late 1890s through the 1920s. Today, the remnant .9-acre property is still owned and used as a residence by the Pierotti family.
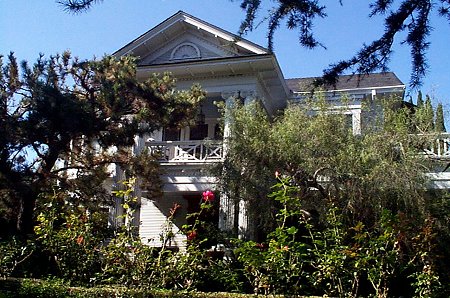
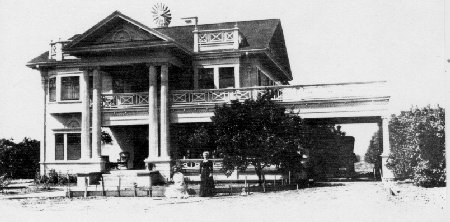
201 E. Chapman Avenue
Building Listed: September 30, 1993
Mural Listed: June 16, 2020
Designed by architect Carlton M. Winslow and constructed for $295,500 in 1930, the Fullerton Auditorium is an outstanding example of Spanish Colonial Revival architecture with Italian Renaissance design elements. The walls are poured-in-place concrete and the gable roof features red clay tiles. The imposing front fagade is symmetrical in design and richly decorated with Neo-classical motifs. A wide variety of cast concrete emblems embellish the classically shaped parapet, windows, and rectangular portico. The four story high tower is crowned with an octagonal dome clad in mosaic tile in rich shades of blue, gold, and green.
Just as outstanding is the interior workmanship and detailing. The large auditorium, which seats over 1,300 people, features an elaborate ceiling of painted and decorated rough-hewn beams, the original wrought iron chandeliers, arched side isles with composite capitals, and other classical ornamentation. In 1995, the building was fully rehabilitated and improved to meet seismic safety requirements. Additionally, the grand Wurlitzer Organ, original to the building, was restored and is in use today.
A 75-foot long, 15-foot high mural entitled "Pastoral California", painted by W.P.A. artist Charles Kassler in 1934, is found on the west side of the building under the arched arcade. A landmark in its own right, the mural is a true "fresco" - a medium rarely used for this type of artwork - that was totally restored through a community effort in 1997, after it had been covered by paint for 56 years. The mural was added to the National Register listing on February 28, 2022.
The building was orinially named for Louis E. Plummer, superintendent of Fullerton High School and Fullerton Junior College from 1919 to 1941. Mr. Plummer was highly involved in public educational activities, not only in in Fullerton but with organizations at the state and national level as well. Unfortunately, Mr. Plummer was allegedly involved in the Klu Klux Kaln in the 1920's. The Fullerton High School District Board of Directors voted to change the name of building to the Fullerton Auditorium on June 16, 2020.
Fullerton Auditorium was built in 1930, after several years of planning by the city's leading citizens. Since its construction the facility has been a center of entertainment for the community. Music organizations from both the high school and junior college have performed for social and civic groups. Not only do students gain their first experiences in drama, dance, and music there, the auditorium is used to stage important theatrical productions and community-oriented cultural programs. Throughout its 70-year history the auditorium has served the community well, giving Fullerton its fine reputation as a cultural and educational center for north Orange County.
In 2020, the Fullerton Joint Union High School District was awarded a grant of $3,434,000 from the state of California for seismic and handicapped access improvements to the Auditorium. The project started in January 2021; in addition to stabilizing the clock tower, an addition was required on the east side of the building to provide proper handicapped access to the auditorium seating and additional restrooms. These improvements were completed in November 2022.
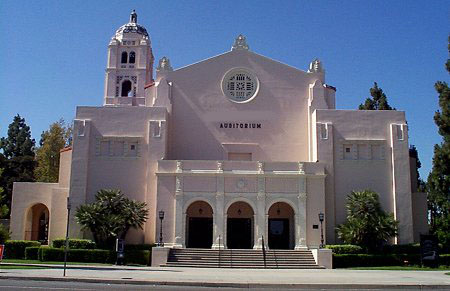
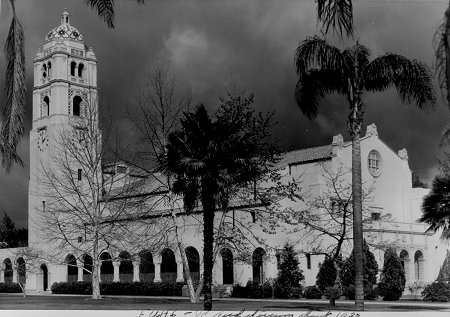
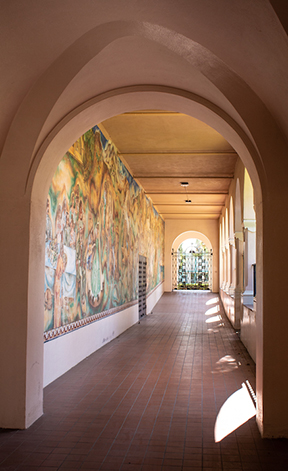
122 N. Harbor Boulevard
Listed: April 19, 1994
The Farmers and Merchants Bank building, initially constructed in 1904, received its beautifully detailed beaux-arts façade in 1922. Frank Benchley, a local architect, designed this embellishment. Accented with ornate classical motifs, this two-story building located on the southeast corner of Amerige Avenue and Harbor Boulevard is the only example of the Beaux-Arts style in Fullerton.
A dramatic diagonal corner entrance, crowned with a decorated parapet, provides the focus for the front (north and west) façades. The use of shields, recessed panels, faux stone, molded trim, and classical floral motifs provides the decoration for the exterior of these building sides. The façade of the first floor appears much as it did after the remodel in 1922. Glazed terra-cotta tile in a rich honey color forms the pilasters and cornice of the first floor. Light gray granite is used on the bulkhead below each window and at the bottom of the pilasters. When the building was extensively rehabilitated in 1989, the windows on the second floor were removed, and a wrought iron railing was installed between the openings. The floor plan of the second story was redesigned so that a perimeter corridor now provides the access to numerous tenant spaces. One difference may also be noted on the first floor: the building no longer has a central entrance at the south end along the west façade.
The Farmers and Merchants Bank - the forerunner to the Bank of Italy and later the Bank of America -- played a significant role in the economic development of the city. It was the first bank in Fullerton and was founded and continually managed by the area's most prominent citizens of this era: Charles C. Chapman, Attilio Pierotti, Samuel Kraemer, E. K. Benchley, August Tousseau and others. Indeed, there was a direct connection between the bank and the citrus industry. All of the men gained their fame and wealth with their involvement in the citrus and packing packing house industry, and all owned large ranches. The list of directors and officers of the bank were the same men who shaped the city during the first three decades of the 20th century.
After the Bank of America vacated the building in 1944, the Fullerton Music Company occupied it for over 40 years. The building was completely rehabilitated in 1989, when it was converted for use as a multi-tenant commercial building and given the name Landmark Plaza.
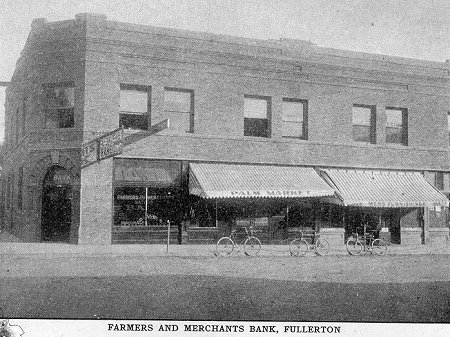
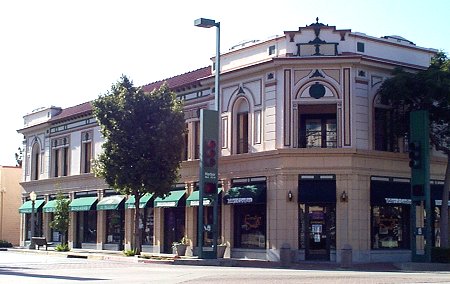
501 N. Harbor Boulevard
Listed: March 3, 1995
This building was the second Masonic Temple in Fullerton, taking the place of the much smaller facility at the northwest corner of Harbor Boulevard and Amerige Avenue. Rectangular in shape and three story (though multi-leveled) in height, it was constructed of hollow clay tile on a poured concrete foundation. Its Spanish Colonial Revival style is not ornate but is rather clean-lined and eclectic. For example, parts of the building have a flat roof with Mission Style parapets at the north and south sides. At the same time the front portico, with its elevated entrance, has a Neo-Classical treatment.
The east fagade is the primary elevation; it is symmetrical except for an extension at the south end. At the center is a pedimented portico that is supported by two columns with unadorned capitals, arrived at by a double set of stairs. Marble cornerstones are under each column, with the Masonic emblem and date of the building's construction etched in the north one.
There are other distinguishing architectural features: the uniform placement windows, the treatment of the upper balcony on the north side and the decorative roof rafters on all building elevations. The interior spaces, especially the main meeting room on the second level with its wood paneling and detailing, are equally important features. Frank Benchley, the son of Edward Benchley and a prominent local architect, designed the building.
he Masonic Temple was the first of the major buildings to be constructed in the prosperous decade following WWI. Construction lasted nearly a year, and the final cost totaled $115,000 for the structure and its fixtures. The groups that were associated with the Masons grew in the years following the building's completion, and for a time Fullerton had more lodges and chapters than any other community in Orange County.
As a social institution, Masonic membership was predominantly made up of high-status individuals and entrepreneurs - almost always men -- until the 1940s. The lodges were social groups that had ritualistic meetings, social events like dances and picnics, and game room activities. Other functions that attracted members included moral guidance, support groups, and charitable care for orphaned children and the elderly. The Fullerton Masonic Temple had all of these functions.
The Masonic Temple was the center of social activities and charitable events in Fullerton, particularly during the years before the advent of television. Many of the City's prominent men belonged to this organization, with membership remaining well over 400 until its decline starting in the 1950s. In 1993, with membership dropping below 200 and no money available for needed improvements to the building, the Masons sold the property. The current owner completely rehabilitated the building in 1995 - and in the process restored it exterior -- as part of a conversion for its use as a banquet hall and reception center.
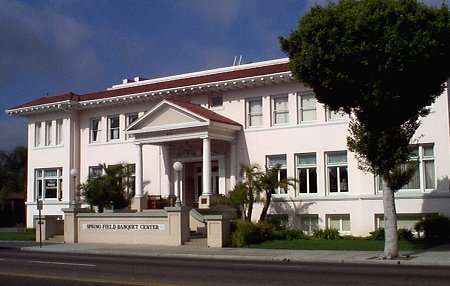
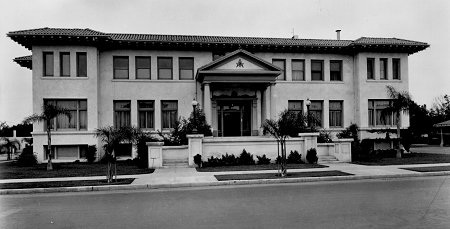
117 N. Pomona Avenue
Listed: February 13, 2001
An impressive Gothic Revival structure, this masonry building is the oldest remaining church in Fullerton and has served the needs of three different congregations. The Methodists erected the church in 1909, at a cost of approximately $20,000. When the Methodists built their present church across the street in the late 1920s, they sold this property to the Seventh Day Adventist Church, which occupied the church until 1964. The Methodist Church took ownership a second time, with the intention of demolishing the building to use the property as a parking lot. That endeavor proved too expensive, so the property was again sold, this time to the First Church of Religious Science.
The church exhibits many features reflecting the New England roots and the British heritage of the Methodist minister who commissioned the construction of the building. The church is set close to the street, and a decorated three-story square tower caps its raised corner entry. Other defining features are the pointed arched windows and entryways, engaged buttresses, and the detailing with brickwork.
The reddish-brown brick used in the construction of this structure were handmade by the Simons Brick Company of Los Angeles. These distinctive bricks, each bearing the Simons stamp, are noted for their superior hardness and were used to construct innumerable Los Angeles-area institutional landmarks and residences. This structure is the only building in Fullerton built with bricks from the Simons Brick Company.
Many of the original Gothic-style appointments and decorative elements of the interior are intact. Among several stain glass windows throughout the church, two feature the use of opalescent glass, noted for its deep, rich coloring. These are the large 10' x 12' icon on the sanctuary's west side and the north-facing window that is composed of three separate stained glass arches.
The church's interior layout is based upon the auditorium-style Akron Plan. Although the Akron Plan had become the standard for the Methodist and other Christian denominations by the 1890s, this layout was not used in Fullerton until the construction of this church.
This structure was designed by famed Los Angeles architect Albert R. Walker. Walker designed many notable buildings in Los Angeles in the first half of the 20th century. The First Methodist Episcopal Church was one of Walker's first commissions and represents one of only a handful of structures that he designed before forming a series of partnerships with other architects.
Since its acquisition in 1967, the First Church of Religious Science has faithfully restored the building. In 1987, the Whittier Narrows earthquake caused extensive damage. Within three years the church completed the work to retrofit and repair the building at cost of over $500,000. The Northridge earthquake in 1993, however, again damaged the tall brick chimney on the west side of the building, and the decision was made not to rebuild it.
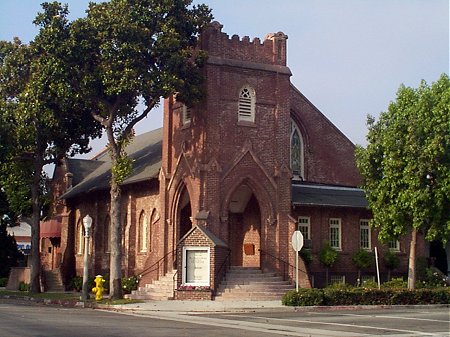
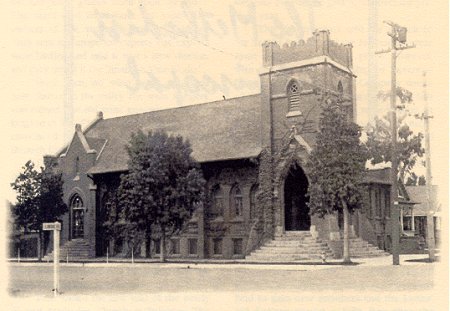
112 E. Commonwealth Avenue
Listed: April 26, 2002
This imposing three-story brick structure was designed and built by Oliver S. Compton for the Independent Order of Odd Fellows, Lodge #103, as evidenced by the 1927 cornerstone at the building's northwest corner. Designed from the start as a profit-making venture, the building was used as meeting and activity space for the Odd Fellows. Lodge members reserved the second floor for their exclusive use while leasing out the first floor for office and retail space and the third floor to other local patriotic and fraternal organizations. One of the first tenants on the ground floor was the United States Post Office. The original pressed tin ceiling, which graced the lobby of the Post Office, is still in place. A later use for the ground floor was a food locker, and since the 1950s, the Williams Company has occupied this space. The Odd Fellows Lodge occupied the upper level of the building in some capacity until 1949, and the structure continued to serve as a lodge and meeting room for various groups well into the 1970s, when occupancy was restricted to the ground level for safety reasons.
As a striking example of the brick commercial structures of the 1920s, the building's main decorative feature is the use of glazed, pale pink and blue terra-cotta tile across the street façade. It is the only building in Fullerton with this type of unique material. Three turban-shaped copper cupolas decorate the front edge of the building. A series of arched windows on the upper level of the west wall is also a key design feature. It is the interior space, however, that gives the building its architectural significance.
The upper level spaces are divided so as to provide assembly areas for both large and small gatherings, each with adjacent dining and kitchen facilities. There is a two-story high, 3,400-square-foot auditorium with pro-cenium stage and built-in seating along the walls. There is also a smaller, 2,000-square foot space, situated on a third level across the front of the building.
The building was extensively rehabilitated in 1994, and its front façade is now completely restored. In 1994, the work also included seismic retrofitting, where a steel framework was placed on the outside to brace the west wall. This alternative was chosen, because its placement was considered to have the least impact on the building's most important feature: its interior spaces and appearance.
In 2002, a new three-story lobby with a stairwell and elevator was added to the south side of the building. The addition is designed with brick veneer and detailing to complement the existing architecture, but it also exhibits features and forms to indicate clearly that it is not part of the building's original design. The addition now allows the upper levels of the building to be occupied again.
The long history of the building's use for public assembly has contributed broadly to the city's cultural development. It is the social history associated with the building - more so than its architecture - that is the property's legacy to the community.
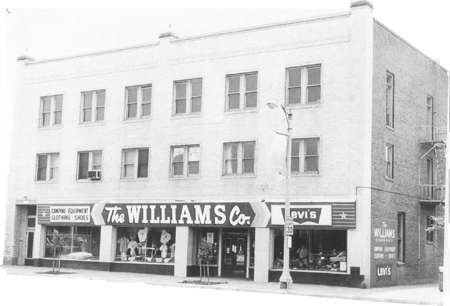
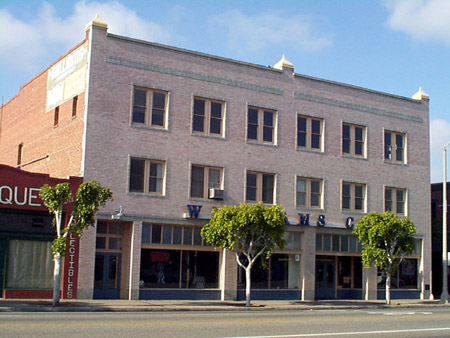
237 W. Commonwealth Avenue
Listed: May 22, 2003
An exceptionally fine example of the Spanish Colonial Revival style applied to civic architecture, the former Fullerton City Hall, now the Police Station, was one of a number of Work Projects Administration (WPA) buildings completed in Fullerton in the 1930s and 1940s. The building was originally designed to house all city government offices and departments, including a jail, city council chambers, and a courtroom. At the time, Fullerton residents believed the City Hall would contain all the services the city would ever need.
Constructed in 1939-42 of poured concrete, the City Hall is a graceful, one and one-half story building with a basement that has an L-shaped plan opening toward the southwest. An unusual three-story clock tower is positioned at the central corner. The building's balanced design, enclosing a sunken patio on two sides, is complemented by fine detail work, including art deco tilework and decorative wrought ironwork. One of the premier tile companies of the era—Gladding, McBean and Company—produced all of the colorful and noteworthy ceramic and terra cotta tiles that decorate both the interior and exterior of the building.
The City Hall was designed by noted architect G(eorge) Stanley Wilson, a British immigrant who arrived with his parents and five siblings in Riverside in 1896. By the mid-1930s, Wilson had established himself as one of the premier exponents of Spanish Colonial Revival architecture, and he was a natural choice as an architect for a city that favored Spanish building designs. Wilson was at his artistic peak in the 1920s and 1930s, and the City Hall reflects the grace, harmony, and balance that his buildings had during this period. Wilson designed many buildings around Southern California, but is best known for his various projects from 1909 to 1944 for Riverside's famed Mission Inn. In 1909, Wilson began to work closely with the Inn's flamboyant owner Frank A. Miller (1857-1935) on small additions and changes to the building, which eventually became the largest Mission Revival building in California. Working under Pasadena architect Myron Hunt, Wilson was superintendent of construction on the Spanish wing, when the Spanish dining room, large kitchen, Spanish Art Gallery and its rooms above were constructed in 1913 and 1914. In 1929, Wilson designed the Inn's major addition, completed in 1931—the five-story structure on the northwest corner of the block, facing Sixth Street and Main Street. The wing included the International Rotunda, the Saint Francis Chapel, the Saint Francis Atrio, and the Galeria.
The City Hall houses a valuable treasure: a series of murals depicting Southern California history, which were painted by Helen Lundeberg (1908-1999), one of the leading female artists of the American west. Wilson commissioned Lundeberg in 1941 to paint a three-panel mural for what was then the city council chambers. Titled "The History of Southern California," the panorama of panels depicts early California history from the landing of Juan Rodriguez Cabrillo at San Diego Bay in 1542 to the early days of the movie industry in Hollywood. In 1992-93, the murals, which had been painted over and obscured by a false ceiling when the Fullerton Police Department took over the building, were completely restored by ConservArt Associates at a cost of $80,000.
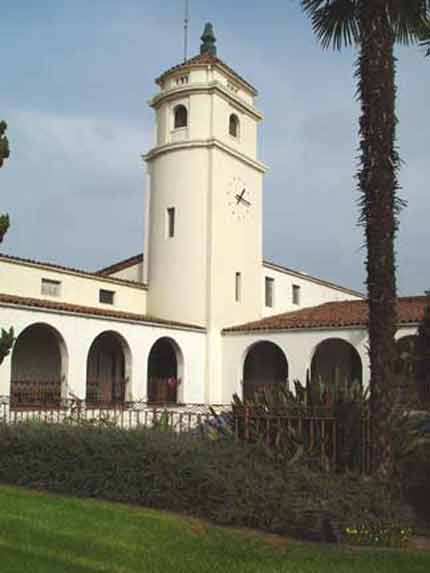
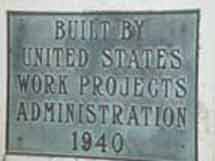
200 Brea Avenue
Listed: August 11, 2004
Hillcrest Park was placed on the National Register of Historic Places for both its historical importance to the development of the City of Fullerton and its distinctive landscape characteristics. Constructed on 35.6 acres, Hillcrest Park is the City's largest, most beautiful, and historically significant park. In January 1920, the City of Fullerton purchased 33.649 acres from Fred M. West for $67,298 for use as a park. Two acres of the property had been acquired earlier for a reservoir on September 8, 1913, and the remaining property was considered ideal for park purposes. At the time of the purchase, the property was vacant aside from a few wildflowers and barley fields. Two local businesses were using the parkland: Dean Hardware was storing a cache of dynamite in the hillside off Brea Boulevard, and Arthur W. Purdy was leasing land at the base of the hill off Lemon Avenue for his diary business. Fullerton had only 4,415 residents in 1920, but town boosters, who were primarily transplants from other areas of the nation, recognized that they were building a town and were eager to establish a park system. Then known as Reservoir Hill, the parkland property was selected because it would be a recognizable landmark from the northern approaches to the city. It was also envisioned as Fullerton's "great" park. The Fullerton Board of Trade was entrusted with naming the site, and after soliciting suggestions from the general public, the parkland was christened "Hillcrest Park" on May 19, 1920.
When the land for Hillcrest Park was purchased, Fullerton's park system was in its early development stage. The Park Commission, established in 1914, oversaw one city-owned park, Amerige (formerly Commonwealth) Park, and the library and grammar school grounds. Park planning progressed on a piecemeal basis until the Park Commission decided to hire a park superintendent. The Fullerton City Council instructed the City Clerk to advertise for the position on July 24, 1918, and Johann George Seupelt was hired as Fullerton's first park superintendent on October 18, 1918. Seupelt quickly developed plans for Amerige Park, and when the land for Hillcrest Park was purchased, began preliminary plans for what was to be Fullerton's largest park. By 1922, Seupelt had completed formalized plans for Hillcrest Park.
Bavarian-born Johann George Seupelt arrived in Baltimore in 1904. He served as a horticulture instructor at Washington State Agricultural College in Pullman from 1906 to 1908, then as Spokane's city forester from 1908 to 1915. During this time, he wrote articles on gardening and delivered speeches on tree planting and management. In 1908, Seupelt became the first student from Washington State Agricultural College to receive an M.S. in horticulture and landscape architecture. He became a United States citizen in 1909. In 1917, Seupelt moved to Los Angeles to assist the great California landscape architect Paul G. Thiene, who was then establishing a private practice. Born and educated in Germany, Thiene specialized in Italian and Spanish gardens of great size and intricate detail, most notably the grounds of the Doheny or Greystone Mansion in Beverly Hills, now a public park. In October 1918, Seupelt accepted the position as Fullerton's first park superintendent. After assuming his position, Seupelt quickly implemented changes to Fullerton's park system. In November 1918, he completed plans for Amerige Park, which were immediately approved, and the park grounds were quickly developed. That same year, Seupelt began systematic tree planting in the city. Over 2,500 trees were planted at a cost of $4,883 throughout the city's thoroughfares. He completed plans for the grounds of Wilshire Avenue School (1914), Fullerton's second elementary school, which were implemented over the next two years. For his landscaping projects, Seupelt initially trucked in free plants and trees from Santa Ana and other nearby cities, but by 1920, he had established a nursery that provided many of the plants needed for public landscaping. He also continued to purchase plants and trees from local growers in Fullerton, Anaheim, and Placentia. After his services with the city were discontinued in 1925, Seupelt opened a landscaping business in downtown Fullerton (109 N. Spadra). While in Fullerton, Seupelt also completed landscaping plans for the Fullerton Hospital, the La Habra Women's Club, Whittier College, the Montebello City Park, and grammar schools in Anaheim, Brea, and Placentia. In addition, he designed four electric city signs for the Chamber of Commerce, which were placed at the principal gateways to Fullerton.
In 1926, Seupelt returned to Spokane where he worked privately and as the consultant landscape designer for the cities of Chewelah and Colfax, then as principal landscape designer for the architectural firm of Whitehouse and Price. Seupelt completed projects for Ernest V. Price and Harold C. Whitehouse, who designed hundreds of buildings throughout the northwest, until his death in 1961. His most significant project during this period was landscaping the Spokane Cathedral of St. John the Evangelist (1925-1954), an elaborate Gothic Revival church designed by Harold C. Whitehouse (1884-1974), and listed on the National Register of Historic Places.
Eminently qualified for horticulture and landscaping work, Seupelt was in the unfortunate position of being employed in government positions during World War I when anti-German sentiment was high. While living in Spokane, Seupelt was attacked by the editor of the Hunters Leader, a weekly newspaper published in Hunter, Washington, for being "un-American," and after moving to Fullerton in 1918, he experienced similar anti-German discrimination. Seupelt was reappointed as Fullerton's Park Superintendent on May 5, 1920, but in September 1921, a petition circulated calling for his dismissal. The Fullerton City Council dismissed the petition "owing to the fact that no charge or reason for such action was set forth," but when he was not reappointed in 1925, his German ancestry appeared to play a primary part.
Much of Hillcrest Park's distinctive look is due to work completed during the Great Depression.
Because many of the Park's visible elements, such as the fountain and road rockwork, were built by Work Projects Administration workers, much of the general information about the Park incorrectly assumes that the WPA was responsible for all of the Depression-era parkland improvements. In reality, Fullerton officials took full advantage of funding offered through a number of Depression-era programs: the Reconstruction Finance Corporation, Civil Works Administration, State Emergency Relief Administration, and the Work Projects Administration. Thousands of man hours and hundreds of thousands of dollars of relief funds were funneled into Hillcrest Park from 1931 to 1943, and it was the utilization of these monies that gives the Park its definitive character, shape, appearance, and feel. By the end of the Depression, relief workers had transformed Hillcrest Park into a truly unique environment, one with imaginative landscaping and a comprehensive and representative collection of leisure and recreational structures for the public. The transformation of the Park could only have been accomplished so extensively through the WPA and its predecessor agencies. At the time, money was scarce, but the ready availability of workers coupled with government public works projects served as an economic stimulant for the further development of Fullerton's finest park. The mass utilization of labor produced a public landscape that could not be recreated today, and Hillcrest Park stands as a legacy of New Deal and other work programs of the 1930s.
One of Hillcrest Park's most distinctive features is the flagstone that runs throughout the parkland. Aside from a row of flagstone pilasters constructed in 1934 in Amerige Park (1914), Fullerton's first city-owned park, this stonework is unique to Hillcrest Park. Flagstones of varying sizes and shapes are used in Hillcrest Park to pave and decorate walkways, stairs, benches, lawn and plant borders, walls, curbs, columns, pilasters, stoves, tables, barbecue pits, a fountain, and a bridge over a former lily pond. The stonework, which was used as an exterior finish over concrete, also delineates activity areas, creating separate spaces within the Park, and serves as a unifying element, providing design continuity throughout the parkland. The hand-crafted use of natural materials, common for WPA park construction, also lends a rustic and woodland feeling to the Park.
Rock work began with laborers hired by the Reconstruction Finance Corporation, then continued with workers funded by the Civil Works Administration, the State Emergency Relief Administration, and the Work Projects Administration. Rock for these projects was quarried by city employees in Pomona and the Imperial Valley, then trucked to Fullerton. Fullerton officials relied on skilled rockmasons (assisted by helpers) to construct the stonework. Because New Deal programs were designed to put men to work, all the labor-intensive stonework was completed by hand from 1933 to 1941.
Hillcrest Park has two war monuments and three plaques that honor Fullerton servicemen killed during major wars fought in the 19th and 20th centuries. Since 1983, memorial services have been held annually on Veterans Day at the two monuments. The Park also has three distinctive buildings. The Hillcrest Recreation Center is the former American Legion Patriotic Hall, constructed in 1932 on land donated by the City of Fullerton in 1927. The other small recreation building off Lemon Avenue is the former Fullerton Boys and Girls Library (1927) that was moved to the Park in 1940. Located centrally in the Park is the Izaak Walton League Cabin. This rustic building, Fullerton's only cabin, is a reconstruction of a 1931 cabin that was destroyed by fire in December 1990.
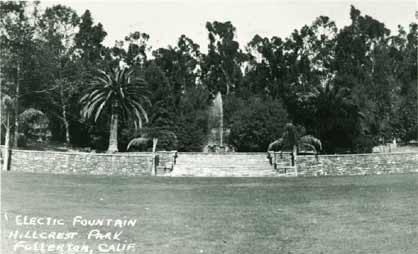
510 N. Harbor Boulevard
Listed: October 25, 2006
Located at one of Fullerton 's busiest intersections in the heart of the central business district, the Italian Renaissance-inspired Alician Court Theatre has been the dominant landmark in the City's historic downtown for over eighty years. Constructed in 1924-25 for $300,000 by local businessman C. Stanley Chapman, the son of Fullerton's first mayor, the mixed-use building was designed to function as a combination vaudeville/silent movie house flanked by a one-story retail unit on the south side with a two-story garden café on the north. The Theatre was Orange County's first movie palace, and the site of regularly scheduled film premiers. When it opened in May of 1925, the Theatre was the largest motion picture house in the County, representing the height of Hollywood glamour and sophistication. In 1929, a Spanish Colonial Revival super service station, designed by Stiles O. Clements of Morgan, Walls & Clements, was added to the south side of the building. In 1930, the Chapman family traded the Theatre Complex for a 940-acre ranch, and the building went through a series of names changes before finally becoming the Fox Fullerton Theatre, the name most popularly associated with the movie house.
The Fox Fullerton Theatre was constructed by the prestigious firm of Meyer & Holler, Inc. of Los Angeles , one of the most famous builders in movie theater history. At the time of the Fullerton Theatre's construction, Meyer & Holler, Inc. was the largest contracting firm in Los Angeles. In addition to its two best known buildings—the Egyptian and Chinese Theatres in Hollywood—the firm built movie studios and residences for many elite members of Southern California society, including Harry Chandler, Edward L. Doheny, Hal Roach, Samuel Goldwyn, Charlie Chaplin, and King Vidor. The Fox Fullerton Theatre is the only extant movie theater built by Meyer & Holler outside of Hollywood.
The Fox Fullerton Theatre was designed by noted architect Raymond McCormick Kennedy (1891-1976). During his lengthy employment with Meyer & Holler, Kennedy participated in the design of hundreds of projects, and was responsible for many notable buildings, including Grauman's Chinese Theatre, the Petroleum Building (714 West Olympic) for Edward L. Doheny, the Security Pacific Building (6777 Hollywood Blvd.), second only in height to the Los Angeles City Hall when it was built in 1927, the West Coast Theatre in Long Beach, and the Whittier City Hall. He was also one of a number of architects that worked on the Pentagon in Washington , D.C. The Fox Theatre is an outstanding example of Kennedy's handling of Italian baroque elements and is his only completed work in Orange County.
The Theatre's interior features six canvas murals on the history and development of California created by A. B. Heinsbergen and Company, one of the leading theatrical decorating firms of the period, and additional hand-stenciled murals and iconographic artwork by notable artist John Gabriel Beckman, who also designed the murals for the Chinese Theatre in Hollywood and the Avalon Casino on Santa Catalina Island. The artwork created by Heinsbergen and Beckman represents their major commissions in Orange County.
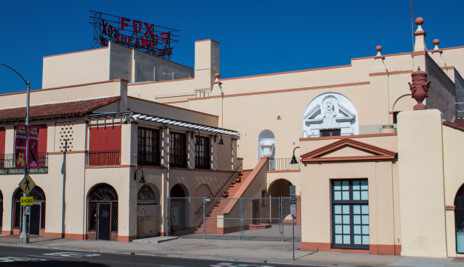
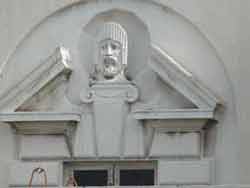
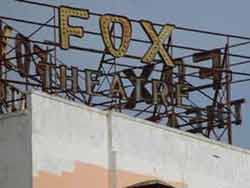
234-236 E. Wilshire Avenue
Listed: February 2, 2009
Lushly landscaped and well-designed, the Dewella Apartments, located at 234-236 East Wilshire Avenue , were constructed for $11,000 in the historic central core of Fullerton , California , in 1929. The Dewella is the only apartment or garden court apartment in the City of Fullerton . The complex is also the only time that the Spanish Colonial Revival style was applied to an apartment building in Fullerton . The Dewella's superb use of Spanish Colonial Revival architectural details—railings, gates, locksets for doors, weathervanes, lighting fixtures, decorative grills, etc.—provide a unifying theme for the complex, while also providing a counterpoint to the complex's large areas of white stucco.
One of the oldest apartment buildings in the city, the Dewella consists of eight five-room units arranged around a central courtyard that features an oval-shaped fountain. Two identical wings, extending north and south, are linked at the rear southern end of the lot by a one-story structure used for utility, storage, and garage space. The use of the two-story structures on the sides and a single-story structure at the rear is an unusual reversal of the bungalow court, the preferred multi-family dwelling in Fullerton prior to World War II. The Dewella Apartments are unique for their graceful combination of building and landscape, which features sweeping staircases, symmetrically designed apartment wings, and formal layout of the garden area in front. The exterior features white stucco walls, red tile roofs, clay tiles, decorative iron work, balconies, and other Spanish style elements. The Spanish Colonial Revival architecture integrates Mission-style turrets and Monterey-style balconies, a combination that is unique to Fullerton . Laid out in a symmetrical pattern, the Dewella's landscape and landscape elements (benches, fountain, pathways) are carefully integrated into the apartment complex's architectural design, enhancing its picturesque Spanish Revival ambience. The apartment court also features the oldest neon sign in Fullerton , only one of two that still remain within the original townsite. The apartments' identical interiors feature gas fireplaces, oak wood floors, built-in china and linen cabinets, coved living room ceilings, and hallway telephone stations.
The Dewella Apartments were constructed in 1929 by Herman Henry (1874-1966) and Edna H. Bruns (1888-1975) of Anaheim (1420 S. Los Angeles , razed). Herman Bruns, an engineer with the Southern Pacific Railroad, had moved out to Orange County from the Midwest around 1910. While Mr. and Mrs. Bruns lived in Anaheim , they had relatives, including Mrs. Bruns's father, living in Fullerton . The couple built the Dewella Apartments as a business investment. From 1910 to 1940, Fullerton had a serious "housing accommodation" problem and a "high demand for good rental property," and the city was seen as an ideal location for attracting renters. When completed, the Dewella Apartments cost Mr. and Mrs. Bruns $35,000: $11,000 for the complex and $24,000 for four lots. Mrs. Bruns spent an additional $1400 on furniture and other furnishings purchased from the Clausen Furniture Company in Santa Ana . All the units had matching furniture and rugs.
While Mr. Bruns provided construction funds for the Dewella Apartments, the project really belonged to Mrs. Bruns. She selected and worked with the building's designer/contractor Ora Vinton Noble, contacted the local press, decorated each of the units, and even sewed the draperies that hung in the windows of each apartment. The Dewella opened for public viewing and inspection on Sunday December 15, 1929, from 2:00 to 8:00 p.m., and the furnished eight five-room units were completely rented out in twenty-four hours. The Fullerton News Tribunefeatured the Apartments in a full-page spread and called the Dewella "One of the most artistic apartment houses in Orange County , yes, in Southern California ." The Apartment were described as having all modern conveniences, including "General Electric refrigerators, electric stoves, electric and gas heat, built-in cabinets and service porches." The furnished apartments were advertised as excellent accommodations for families with small children, not singles, but soon became a popular place for young married couples. Mrs. Bruns had made plans to erect two more identical units north along Wilshire Avenue, making the apartment complex the largest in Fullerton, but the Dewella unfortunately opened almost two months after Black Thursday, October 24, 1929, the day of the stock market crash, and construction of the additional wings was abandoned. The Bruns family held on to the Dewella Apartments until July 8, 1947, when they were sold to Mabel (1890-1982) and John Neuschafer (1889-1968), who resided in Apartment #1.
The Dewella Apartments were designed and built by general contractor Ora Vinton Noble (1882-1942), who, in turn, subcontracted out some of the work to local contractors. Noble was born in Albia , Iowa , on May 4, 1882, but moved to Santa Ana with family members around 1900. Throughout his lifetime, Noble held a number of jobs, but always fell back on his carpentry skills when the economy was bad. He was an automobile aficionado who would travel great distances to complete building projects at a time when roads were underdeveloped in the United States . He moved frequently, moving in and out of California , always using his residence as his business office. In 1908, Noble moved to Los Angeles ( 392 Budlong Ave. ) where he advertised himself as a carpenter, but by 1913, he had advanced to general contractor, making enough money to construct a seven-room Craftsman bungalow for himself at 1139 West 39 th Place.
Around 1914, Noble married Agnes Augusta McNeal (1884-1960), a member of the wealthy pioneer McNeal and Ross families, in Los Angeles . Agnes McNeal's grandfather was Jacob R. Ross, Sr. (1813-1870), the original owner of the property on which the City Santa Ana now stands. The couple moved back to Santa Ana and on June 20, 1914, Noble announced in the Southwest Contractor and Manufacturer that he had established himself as a contractor and builder at 1004 Baker Street , the home of his mother-in-law, Christiana McNeal (1853-1932).
In December 1916, Noble and his wife drove their six-cylinder Overland Light Six touring car 1,750 miles to Fort Worth , Texas , where he constructed a residence and later headed the service/used car department of the Overland Automobile Company headquarters in Dallas . The couple returned to Los Angeles in September 1917, settling in Long Beach (1157 Walnut) where Noble worked as a shipwright for the Los Angeles Shipbuilding & Dry Dock Company (later Todd Shipyards) in San Pedro during World War I. After the War, the Nobles moved back to Santa Ana (312 E. 3 rd St., 1019 Van Ness, 1615 W. 1 st St.) where Noble constructed a Young Women's Christian Association hut at Santa Ana High School in 1921 for $7337.19.
By the time of the Dewella Apartments' construction, Noble was back living in Long Beach (1145 Cherry Ave.), advertising himself as a "Contractor—Designer—Builder specializing in apartment house construction." After completing the Dewella Apartments in 1929, Noble worked on a project in Santa Barbara, moved out of California, but returned in the mid-1930s to Los Angeles (2232 S. Catalina, 1712 Reynier Ave.) where he remained until his death. At the time of his death due to heart failure on October 30, 1942, Noble was a cabinet maker. Ora and Agnes Noble, who had no children, are buried in the Ross Family section of the Santa Ana Cemetery (1919 E. Santa Clara), the cemetery founded by Jacob R. Ross, Sr. in 1870.
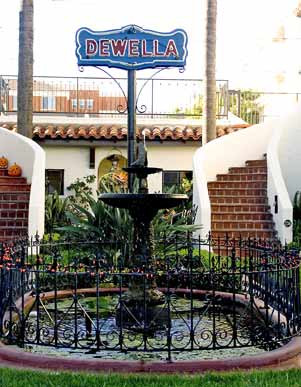
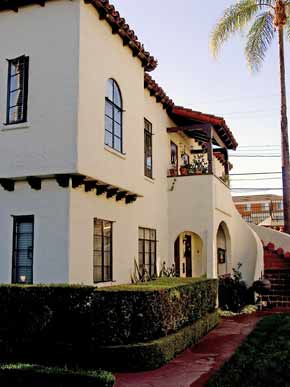
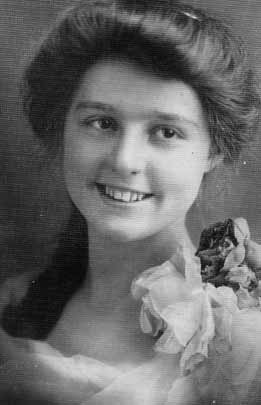
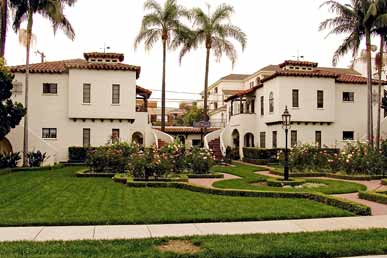
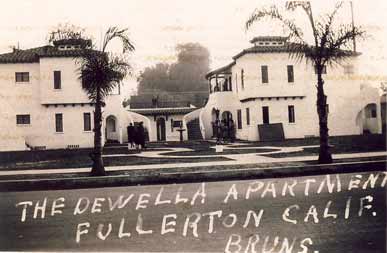
202 E. Commonwealth Avene
Listed: August 28, 2012
The Fullerton Post Office, a neat, attractive example of the Spanish Colonial Revival style applied to civic architecture, was one of a number of Depression-era government relief projects completed in Fullerton in the 1930s and 1940s. It was placed on the National Register of Historic Places on August 28, 2012 for both its architecture and interior mural. Although the building is often categorized incorrectly as a Works Project Administration (WPA) structure, it actually was designed by the United States Treasury Department's Office of the Supervising Architect. The Office of the Supervising Architect's plaque is positioned on the front of the building.
The Fullerton Post Office (202 East Commonwealth Avenue), the only federal building in Fullerton, was constructed in 1939. Situated on a 130- by 175-foot corner lot, the 6,000-square-foot Spanish Colonial Revival Post Office is a single-story reinforced concrete structure with a full basement. Spanish Colonial Revival design characteristics include an arched entryway, a low-pitched pantile roof (with two skylights), decorative iron work, and flat stuccoed surfaces. The building's stuccoed exterior, plastered in a flat, plain pattern, is painted off-white and the trim is a dark green. Basically rectangular-shaped, the structure faces north. Fireproof throughout, the interior is an example of the standard interior plans used by post offices during the 1930s. A relatively small portion of the interior is accessible to the general public; the bulk of the interior is devoted to the processing of mail by federal employees. Nearly all of the interior's design features are concentrated in the public areas, with the public space finishings of dark wood and terra-cotta wainscoting contrasting with the more functional and open arrangement of the workrooms where mail is processed.
Ten months after town founders George (1855-1947) and Edward Amerige (1857-1915) laid out the townsite of Fullerton, the federal government approved a post office for the small town, appointing Edmond E. Beazley (1863-1947) as the first postmaster on April 13, 1888. For the next fifty years, the post office, mirroring the growth of the community, moved to seven different locations in the downtown area. On May 22, 1888, the first post office opened in the Ford Grocery Store and shortly thereafter moved to the well-known Sterns & Goodman Grocery Store, both located in the Wilshire Building, situated on the corner of Spadra (now Harbor) Boulevard and Commonwealth Avenue. Total income for the first year was $242.31, and the postmaster's salary was $292.55. In 1892, William Starbuck (1864-1941), a druggist, took over as postmaster, and his store, the Gem Pharmacy, which moved three times during the next twenty-five years, became the new post office location. In 1889, Starbuck drove his horse and buggy to obtain the necessary 100 signatures needed to obtain free rural delivery of mail. Fullerton secured the first Rural Free Delivery (RFD) route in Orange County, and one of the first routes west of the Mississippi. By 1901, Fullerton's petroleum industry was booming, and a second RFD carrier, at $500 per year, was hired to service a 23-mile oil well route. Eventually, there were seven rural routes out of Fullerton. In 1913, hundreds of Fullerton residents put up mailboxes and free city delivery began with three deliveries daily in the business district and two in the residential district. Residents continued to receive mail twice a day until the 1980s. From 1917 to 1927, the post office was located in the Schumacher Building (212-216 N. Spadra), and from 1929 to 1939 on the first floor of the Fullerton Odd Fellows Temple (112 E. Commonwealth), now the Williams Building.
Fullerton's population grew from 4,415 in 1920 to 10,860 in 1930, and by the mid-1920s mail service and deliveries were increasing each year. From 1926 to 1929 alone, post office transactions had increased by twenty-seven percent, and it was obvious that leased space in the Odd Fellows Temple was no longer adequate. When federal relief building funds became available in 1930-31, the post office, along with a city hall and library, were at the top of Fullerton's request list. Rather than leased space inside a building, Fullerton residents wanted a separate postal building. United States Treasury officials granted building funds for the Fullerton post office in 1931, but the measure fell through in 1932 and again in 1933. Upset that the nearby cities of Anaheim and Orange had received post office appropriations, Fullerton residents
began to agitate for a postal building. Galvanized by an editorial in the November 15, 1933 Fullerton Daily News Tribune ("Why Not Fullerton?") that noted "Fullerton is one of the few cities of its size in California that has no post office building," the Fullerton Chamber of Commerce appealed to Republican Congressman Samuel L. Collins (1895-1965) to place Fullerton on the preferred list of federal post office projects, but that attempt failed in 1935. Undeterred, the Fullerton Chamber of Commerce spearheaded another post office drive in February 1936. Chamber head Harry F. Smith appointed a citizens' committee, chaired by Albert L. Foster (1898-1977), who again joined forces with Collins. On September 10, 1937, it was finally announced that Fullerton was approved for a new post office. The new structure would mark the first time that the community had a building erected exclusively for the purpose of being the post office, and its construction was closely watched by residents and local newspapers.
Fullerton residents wanted the new post office centrally located, near the railroad station, and preferably on a corner lot for easy access. All of those requirements were met when postal authorities authorized the purchase of two residences on the northwest corner of Pomona and Commonwealth Avenues for $19,000, and demolition began in 1938. When plans for the Post Office were completed by the Office of the Supervising Architect, bids for a contractor went out in February 1938, and San Diego resident George Goedhart (1901-1980) was the successful bidder at $54,950. The fixtures, furnishings and new equipment increased the building total to $91,000. Goedhart specialized in federal building construction and had already completed post offices in Colusa and Susanville (1938), California and Valentine, Nebraska (1936), and would go on to construct post offices in Buhl, Idaho (1939) and Lancaster, California (1941). Post offices constructed by Goedhart had standard floor plans and exterior designs that conformed to local or regional traditions.
Forty Fullerton laborers were hired, including Albert L. Foster, who won the excavation and sand and gravel contract. Construction began on April 3, 1939, and was completed in seven months. In a pageant-filled ceremony on June 3, 1939, Fullerton Masonic orders laid the cornerstone for the new building, and an equally elaborate dedication ceremony took place on October 28, 1939. On Friday November 19, 1939 at 1:00 p.m., postal workers closed their leased quarters in the nearby Odd Fellows Temple and moved into the new post office, half a block away, opening for business on Monday, November 20, 1939. In 1942, an oil and canvas mural ("Orange Pickers") painted by Paul Julian, was added to the interior of the post office. When completed, the Post Office and interior mural brought to the community a symbol of government efficiency, service, and culture. When the post office was constructed in 1939, Fullerton residents believed it would be the only post office the city would ever need, but by the 1960s, it was apparent that a larger postal facility was needed. The Commonwealth station served as Fullerton's main post office until 1962 when a larger building was leased at 1350 East Chapman.
In November 1941, Paul Julian, then one of Southern California best-known young artists, was commissioned by the U.S. Treasury Department Section of Fine Arts to create a mural for the Fullerton Post Office. Julian painted the 6- by 13-foot oil on canvas mural in the WPA Federal Arts Project studio in Los Angeles, and the mural was transported and installed in 1942. The Fullerton Post Office was not originally designed to accommodate public art so similar to other Class B and C post offices constructed during the Great Depression, the mural was positioned in the only spot available—the long narrow space above the postmaster's doorway. Julian's painting is one of three Depression-era murals in Fullerton, but unlike the other two—Charles Kassler's "Pastoral California" (1934) commissioned by the Public Works of Art Project (PWAP) and Helen Lundberg's "History of Southern California" (1941) funded by the Work Projects Administration Federal Art Project (WPA/FAP)—which were later painted or boarded over, then restored, the Julian mural has remained untouched and in excellent condition.
Titled "Orange Pickers," the mural depicts four young men and two young women picking oranges from two trees, then packing them into a wooden crate. One of the male figures on the left wears a sweatshirt bearing the letter "F" indicating that he is either a student at nearby Fullerton Union High School or Fullerton Junior College. Citrus crops were still the driving force of the Fullerton economy when the mural was painted, but the town's two other major industries—oil and aeronautics—are also depicted by two men working an oil well in the southwest (left) corner and a man, two airplanes, and a hangar in the northwest (right) corner.
Because of the small space available to Julian, the orange trees are positioned in the center of the mural so that the eye is first drawn to the middle of the painting, and then moves out to the rest of the picture. Fairly small in scale with a quiet composition, the mural is highlighted by color, particularly in the oranges and clothes of some of the pickers, which adds vibrancy to the painting. The mural employs a primary palate of green, brown, blue, red, and yellow. Similar to many government-sponsored murals, "Orange Pickers" presents an optimistic and reassuring view of the community at a time when Fullerton residents were suffering from severe economic stress. "Orange Pickers" is representative of the historically based, regional, illustrative realism that was funded under the Section of Fine Arts.
Although Fullerton residents have long enjoyed the mural's portrayal of community history, townspeople over the decades have also pointed out the inaccuracies of the painting's minor features. The ladder used is a step ladder, not the usual 3-foot wide and 15- to 18-foot tall straight ladder that allowed picking at the tops of the trees and simply leaned against a tree. Field boxes used to store oranges were shallower, heavier, and had grips on the ends to make stacking easier. Orange groves were not planted on flat land, but instead had furrows in rows among the trees for irrigation and to prevent runoff. Orange picking was dirty, scratchy work and workers wore long sleeves, hats, gloves, and boots, not the halter tops and short-sleeved shirts worn by pickers in the murals. The pickers are also Anglo at a time when most of the orange grove workers were of Mexican or Japanese descent.
Fans of the Fox Fullerton Theatre will frequently point out the building's connection with the Hollywood film industry, but the Fullerton Post Office on Commonwealth Avenue has an equally important link with the movie industry. The canvas mural on the west interior wall was painted by Paul Julian (1914-1995), a brilliant and seminal background artist for animated films. After Julian completed the post office mural in 1942, his last public art project, he went on to create layouts and backgrounds for dozens of Warner Brothers Pictures Merrie Melodies and Looney Tunes cartoons, featuring such iconic characters as Bugs Bunny, Sylvester, Tweety Bird, Daffey Duck, Porky Pig, Yosemite Sam, and Elmer Fudd, while also working on several Columbia Pictures Mr. Magoo cartoons. When Warner Brothers began producing Road-Runner cartoons in 1949, it is Julian's voice that is making the distinctive "beep-beep" sound of the Road-Runner. Two of the animated films Julian helped to create at the United Production of America (UPA) Studio, The Tell-tale Heart and Rooty Toot Toot, were nominated for Oscars. When movie studios stopped producing cartoons, Julian moved into television and film, working on a number of television series, including Jonny Quest (1964-65), The Bugs Bunny Road Runner Hour (1968), Valley of the Dinosaurs(1974-75), The Sylvester and Tweety Show (1976), Dungeons and Dragons (1983), Alvin & the Chipmunks (1984), Mister T(1984), and Dragon's Lair (1984-85).
Born Paul Hull Husted, Paul Julian was born June 25, 1914 in Illinois. In 1920, Julian's mother, Esther (1893-1979), remarried a man named Frank Julian, and Paul and his brother Harry Husted took their stepfather's surname. The family moved to Santa Barbara (814 W. Valerio Street) in 1922. A child prodigy, Julian took night classes at the age of 13 at the Santa Barbara School of the Arts, studying with Belmore Brown, Charles Paine, and his mother, who had herself studied at the school. After his graduation from high school in 1933, Julian studied at the Chouinard Art Institute in Pasadena where he worked with Millard Sheets and Lawrence Brown as a scholarship student until 1936. That same year, he took first prize at the California State Fair, and in 1937, at the age of 25, he had his first formal exhibition in Santa Barbara where he showed the maritime paintings he had initially become known for along with more complex works.
After completing his education, Julian found that the economic conditions created by the Great Depression limited his artistic activities, and he turned to the Work Projects Administration Federal Art Project (WPA/FAP), a Depression-era welfare program for artists that ran from 1935 to 1943. Unlike established and significant artists of the period, such as Rockwell Kent, Thomas Hart Benton, and Maynard Dixon, who relied on federal relief aid for artistic survival, Julian used New Deal funding to establish himself as an artist. As a young artist, Julian was trying to gain a foothold in the art community while employed by the federal government, and the support and sponsorship he received from the WPA/FAP actually provided him with needed promotion and recognition. His first measure of success came from the public art shows where his work was displayed next to established artists and then from the recognition of his murals. He initially completed paintings for the Easel Unit, a number of which were purchased by schools and other institutions around Southern California. His WPA/FAP works were also featured in exhibitions, including the important Southern California Art Project Exhibition at the Los Angeles Museum in 1939, which featured major Southern California artists, and Frontiers of American Art, a national exhibition of the Federal Art Project at the M. H. de Young Memorial Museum in San Francisco. These exhibitions, and the murals that followed, began to establish Julian as one of the foremost young artists in Southern California.
In July 1937, Julian received his first mural commission. He was hired to paint a mural at the Santa Barbara General Hospital, now the Santa Barbara County Psychiatric Health Facility, located at Calle Real and San Antonio Road. The mural ("Picnic on a Cliff"), in a large hall above three archways, depicts a group of young people enjoying a picnic. Created with oil pigments mixed with beeswax, which prevented the paint from drying with a gloss, the mural was based on Julian's boyhood memories of Santa Barbara. He also designed large, half-scale drawings for a mural at the National Guard Armory on East Canon Perdido Street in Santa Barbara, but lack of funding prevented their execution. Julian's last WPA/FAP work in Santa Barbara was an assignment from Buckley McGurrin on a project planned by Stanton MacDonald-Wright (1890-1973), who headed the Southern California Federal Arts Project. MacDonald-Wright was designing enormous tile decorations for the Santa Monica City Hall, and the work was sub-contracted out to several FAP artists. McGurrin assigned Julian a small parcel of decorative work using re-glazed tile, which Julian then turned over to others in Santa Barbara.
When WPA/FAP projects dried up in Santa Barbara, Julian moved to Los Angeles in 1939 (4957 Melrose Hill). His first assignment was to execute four 10- by 10.5-foot panels for a U-shaped courtyard on the exterior south wall of the new auditorium at the Upland Elementary School (605 5th Avenue). Using MacDonald-Wright's new petrochrome medium, the murals were created in a rented storefront with the help of seven or eight studio crew members, then transported to the school and hung. The four panels of the mural ("The History of Upland") feature separate scenes of Indians, padres, pioneers, and orange pickers. The outdoor mural, which is somewhat faded, but still in good condition, was made using 24 different colors of ground marble, as well as ground abalone shells, moonstones gathered at the beach, and petrified wood.
In 1940, Julian married Consuelo Cheever (1916-1998), whose father Walter (1880-1951) taught at Santa Barbara State College from the late 1920s to 1944. Consuelo Julian had studied at Mills College in Oakland under Robert Stackpole (1885-1973). An influential painter, muralist, and sculptor, Stackpole had been responsible for bringing Diego Rivera (1886-1957) to San Francisco to paint murals. At Stackpole's suggestion, Julian entered his designs in the national competition for the Rincon Annex Post Office in downtown San Francisco. Julian was the only California artist to receive honorable mention in the competition. As a result of this honor, the Treasury Department Section of Fine Arts awarded him a commission to paint a mural for the Fullerton Post Office in November 1941. Julian painted the 6- by 13-foot oil on canvas mural in the WPA Federal Arts Project studio in Los Angeles, and the mural was transported and installed in 1942. Similar to the Upland "Orange Pickers" panel, Julian fleshed out the Fullerton mural with additional figures, using warm and mellow colors. Julian used the money from the Fullerton mural to pay for the birth of his first child.
In October 1939, Julian was hired to work as a layout and background artist by Leon Schlesinger Productions, the studio that produced shorts for Warner Brothers Pictures (Warner Brothers later purchased the entire studio), and Julian embarked on a new career in the animation field that was to last the remainder of his life. At the time, the studio's background department painted all the backgrounds for each short, which tended to make them all look alike. Layout artist John McGrew (1911-1999) decided to modernize the standardized look of Warner Brothers cartoons by assigning a background artist to an individual director and his unit. A novel idea at the time, it signified the increasing awareness in the industry about the importance of background styling. Looking for modern background painters who would translate his layout designs with imaginative painting techniques, McGrew recruited Julian. Working with legendary directors Chuck Jones (1912-2002) and Isadore (Friz) Freleng (1906-1995), Julian created distinctive background paintings for dozens of classic Merrie Melodies and Looney Tunes Cartoons, including such classics as Baseball Bugs (1945), Racketeer Rabbit(1946), Tweetie Pie (1947), I Taw a Putty Tat (1948), Bad Ol' Putty Tat (1949), All a Bir-r-r-rd (1950), Golden Yeggs (1950), Ballot Box Bunny (1951), etc. Julian's dramatic background layouts, unique creative color styling, and ability to work in a wide variety of styles made him ideally suited to creating animated shorts. On average, Julian created 45 to 60 paintings (9 to 12 a week) for each cartoon. Many of the Warner Brothers classic cartoons for which Julian provided backgrounds are found in Volumes I and II of the Looney Tunes Golden Collection, a DVD set produced by Warner Brothers Pictures and available in the Fullerton Public Library.
While working at the Warner Brothers Studio, Julian "out of sheer exuberance or silliness" and to alert co-workers to stay out of the way because he was carrying a large background painting, would make a "beep-beep" sound (Julian described it as more of a hwbeep-hwbeep sound). Julian's daughter Alison also remembers her father making the same beep-beep sound when he went down the crowded hallway in their home. Searching for a sound to represent a new cartoon figure of an ostrich-necked road runner, Mike Maltese (1909-1981), an animation writer working for director Chuck Jones, heard Julian and decided to incorporate his beep into the new cartoon character. Working with Treg Brown, the sound effects editor, Julian spent an afternoon recording beep-beep into a microphone, then playing it back at various speeds. The result was the distinctive "beep-beep!" sound made by the Road-Runner in Warner Brothers' cartoons. Julian received no money or film credit for his Beep-beep sound because he was not a member of the Screen Actors Guild.
Julian also fancied himself a graphologist, a handwriting expert. While at Warner Brothers, Julian's female co-workers at Warner Brothers would often give him samples of their boyfriends' handwriting to analyze.
During World War II, Julian began moonlighting at Industrial Film and Poster Service, the forerunner to Hollywood's revolutionary United Productions of America (UPA) Studio, where he made military training films, including the influential Flat Hatting (1944). He also provided background paintings for two films commissioned by the United Auto Workers: Hell-Bent for Election (1944), directed by Chuck Jones and produced to support Roosevelt's presidential reelection, and Brotherhood of Man (1946), which advocated racial equality. After the War, Julian bounced between Warner Brothers and UPA until the 1960s. Founded in 1943, UPA, which produced shorts for Columbia Pictures, revolutionized the animation field by producing more personally expressive shorts, and Julian preferred UPA's open attitude toward exploration, graphics, and inventive material. UPA was often referred to as the "Layout and Background Studio" by other artists because of its almost religious devotion to designing backgrounds and settings. Working as a color stylist, designer, and layout artist, Julian achieved fame for his work on the Studio's Mr. Magoo, Jolly Frolics, and UPA Cartoon Specials series. Among his Mr. Magoo cartoons, UPA's most successful and popular creation, were such entertaining films as Fuddy Duddy Buddy (1951) and Hotsy Footsy (1952). In 1952, Julian provided color and design for Rooty Toot Toot, a Frankie and Johnnie story that showcased UPA's distinctive stylized line-drawing animation. A classic of modern animation, the film was featured in a full-color spread in the March 10,1952 issue of Life magazine, and would go on to be nominated for an Academy Award. That same year, Julian collaborated on another piece of animation that won wide acclaim for UPA: the main titles and animated linking segments in Stanley Kramer's live-action feature, The Fourposter. Julian's most famous work at the UPA Studio followed in 1953 with his paintings for The Tell-Tale Heart, an adaptation of the Edgar Allen Poe short story. A pioneering attempt to adapt cartoon techniques to serious drama, The Tell-Tale Heart was also featured in a full-color spread in the September 7, 1953 issue of Life and was nominated for an Academy Award. Although it was released to the public in a flat format, The Tell-Tale Heart has the distinction of being the first animated film shot in a 3-D format. Julian also directed two films (while also doing color and design) for UPA: Baby Boogie (1955) and The Hangman (1964). Although not of high quality, a number of Julian's shorts from this period are available on the Internet at YouTube, including Hell-Bent for Election, Brotherhood of Man, Rooty Toot Toot, The Tell-Tale Heart, and The Hangman. Julian's work is also showcased on a DVD, the UPA Jolly Frolics Collection, available in the Local History Room of the Fullerton Public Library.
When work in film cartoons dried up in the 1960s, Julian quickly and successfully moved into television and film. He worked as a background and layout artist for a number of television series, and also served as background artist and later art director at Hanna-Barbera Productions. He contributed to the studio's success on the Saturday-morning cartoon series Herculoids (1966-69), and two full-length animated features: The Man Called Flintstone (1966) and Charlotte's Web (1973). He also worked as art and production designer on feature-length films, including Metamorphoses(1978), which blended six familiar Greek and Roman myths, Winds of Change (1979), an anime fantasy, and FernGully: The Last Rainforest (1992). Although Julian worked in a number of animation fields, viewers watching his animated shorts and features can quickly spot his unique style and colorfully hued backgrounds.
Both admired and respected by his industry peers, Julian was elected to the Board of Governors of the Motion Picture Academy of Arts and Sciences, representing the Short Films Branch from June 1975 to May 1977. In 1980, Hollywood's International Animated Film Society (ASIFA) recognized Julian's immense accomplishments in the field of animation, honoring him with its Winsor McCay Lifetime Achievement Award. The ASIFA honor marked the first time that a background artist was given an Annie, animation's highest award. Julian continued to work as a background artist and art director until his death on September 5, 1995 in Van Nuys, California.
Additional information and photographs of the Fullerton Post Office will be found in the Local History Room of the Fullerton Public Library.
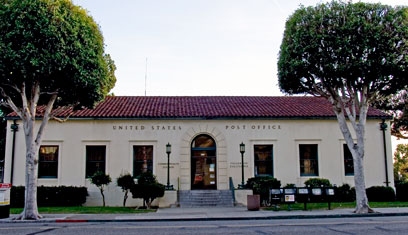
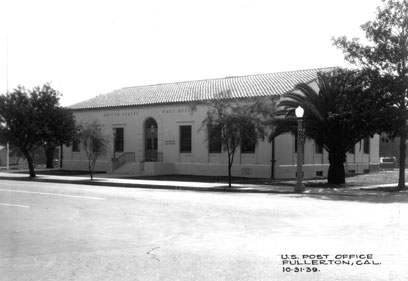
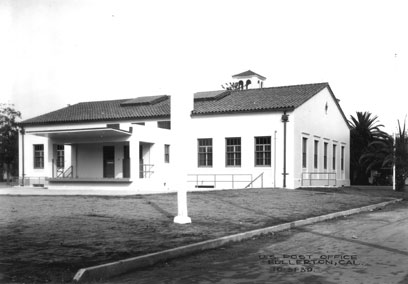
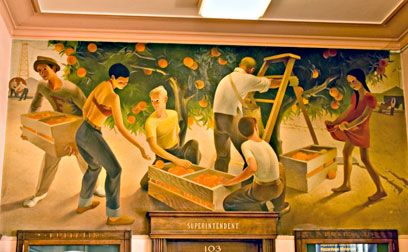
107 South Harbor Boulevard
Listed: July 23, 2013
On July 23, 2013, the Fender Radio Service Shop was placed on the National Register of Historic Places. On October 19, 2010, the Fullerton City Council designated the building a Local Landmark for its historic association with guitar legend Clarence Leonidas ("Leo") Fender .
Constructed circa 1911, the building is a modest single-story brick structure with stucco exterior. The rectangular-shaped single-story (2,250 square foot) building is situated on the same spot where the Amerige Brothers located the town's first commercial building, the Amerige Brothers Realty Office, used to sell the first lots in Fullerton and to provide notary public and insurance services. The small commercial building is located at the southwest corner of Commonwealth Avenue and Harbor Boulevard, main thoroughfares running through Fullerton. Sandwiched between two other commercial establishments, the building's exterior matches other simple business façades that dot Fullerton's historic downtown core.
The building, which has had multiple tenants, served as the location for Fender's Radio Service and his variously named early manufacturing companies from 1944 to 1951. Leo Fender used the front of the store as retail space, selling phonograph records, sheet music, songbooks, radios, television sets, and musical instruments, and the rear for the development and manufacture of his first guitars and amplifiers.
Currently, the building serves as office space for Ellingson, Inc., a company that produces parts for the aerospace industry. The manufacturing unit of Ellingson, Inc. is located nearby at 119 West Santa Fe Avenue. The exterior features a recessed entryway, large storefront plate glass display windows, and a wainscot with 12-inch square black tiles. The building's flat asphalt roof is hidden by a low, stepped, parapet with coping. The interior is simple, but functional, and Fender's original interior layout remains intact, including the four separate workrooms he added for various manufacturing tasks. Changes were made to the building in 2007, but the owner's intent was to maintain the general composition of the interior and exterior that defines the building's character.
Fender had businesses in eight separate locations in Fullerton, and the Harbor Boulevard store, while modest, marked the only time he worked in a building with defined architectural features. He would often lease buildings and preferred to purchase prefabricated metal buildings which he would quickly assemble on his properties. When the Columbia Broadcasting Company (CBS) purchased the Fender business in 1965, the Company's first move was to construct a $1.3 million, 20,000-square foot corporate headquarters and a 178,000-square foot factory (1300 Valencia Blvd., razed) more befitting of a multinational business.
The building today does not reflect the original 1911 design. Originally, the south 100 block of Harbor Boulevard featured plain brick or wooden storefronts representative of early twentieth-century commercial architecture. Starting in the 1930s, the downtown area business façades were gradually replaced with large plate glass display windows, thought to be more modern in appearance. In 1945, Fender added a metal shed at the rear of the building for additional manufacturing space, but the tin unit was removed in the 1970s.
The small commercial building at 107 South Harbor Boulevard was constructed circa 1911 by newspaper owner/editor Edgar Johnson (1868-1935), who had come to Orange County with his parents in 1886. Before settling in Fullerton, Johnson had learned to set type at the Santa Ana Standard, worked as a reporter in Santa Ana and Los Angeles, and then opened a print shop in Santa Ana. In 1890, he started the Westminster Tribune, but was persuaded by Edward Amerige and other influential town pioneers to move his newspaper to the fledgling Fullerton townsite. Enticed by the promise of 300 paid subscribers at $1.50 a year, Johnson moved to Fullerton to start what would become the Fullerton News Tribune, Fullerton's first and longest running newspaper. Johnson launched his newspaper, which would go through several name changes, in the Chadbourne Building, located at the northwest corner of Spadra (now Harbor) Boulevard and Commonwealth Avenue. By 1911, he needed more space and moved the newspaper to 107 South Harbor Boulevard where it remained until 1931. At the time of the building's construction in 1911, Fullerton had only been a town for fourteen years, and the building was sandwiched between an eclectic mix of businesses—a grocery store, real estate office, pool parlor, and ice cream shop—all with wood or brick façades.
After the Fullerton News Tribune moved to new quarters in 1931, Edgar Johnson hired general contractor Merle Ramsey (1101 West 17th Street, Santa Ana) and spent $2,500 to remodel the building, adding large storefront display windows to the façade, making it more modern in appearance. Johnson and his family leased out the building to a wide variety of small businesses (or it lay vacant) from 1931 to 1944, when Fender leased the building. Fender actually switched places with the owners of the Kapphahn Restaurant (later the Melody Inn), whose owners wanted to expand, leasing Fender's old repair service building and the adjacent building in 1944 (110-112 South Harbor Boulevard). Fender hired local contractor William A. Wolfe (324 North Balcom) and spent $3,000 to turn the building into a radio store and factory. He retained the wall that partitioned the building into two rooms and added four small separate workrooms in the manufacturing section. He situated his workbench just inside the rear door. At the time the business opened in 1945, Fender's Radio Service was sandwiched between a restaurant, sporting goods store, and automobile dealership. Although Leo Fender never stopped working and had businesses both before and after establishing Fender's Radio Service (1944-1951) at 107 South Harbor Boulevard, it was at this location that he designed and manufactured his first commercial line of amplifiers and guitars, developed his first solid-body electric guitars, and started the laboratory, manufacturing, and marketing processes and strategies that would serve him throughout the rest of his career. He developed not only his durable designs, but the mass-production techniques that revolutionized the manufacture of professional quality instruments that made the affordable solid-body a possibility. The early work done by Fender at this small store forged a new path for the inventor, and his innovations during this early stage—ridiculed by industry insiders—improved the range, durability, and affordability of amplifiers and guitars forever, while also allowing his company in the 1960s to set the standard of quality for the industry.
In late 1949, Fender sold the business to his longtime friend and employee Dale Hyatt, but Fender continued to develop products, hold meetings, sell instruments and amplifiers, and bootleg newly manufactured products at the store. Hyatt sold the business in 1951, and the building thereafter was variously occupied by a number of businesses and storefront churches (Beneficial Finance, New Life Crusade, Apostolic Church, Freeman's Art and Frame), until it was purchased by the Ellingson Family in the 1970s.
Aside from the Fullerton News Tribune, none of the buildings in the 100 block of South Harbor has served as the location of a thriving, long-lived business. Owners changed on a fairly regular basis. The only other significant building in this block appears to be 109 South Harbor, constructed by town founder George Amerige to house a new Piggly Wiggly (1925), the first self-service grocery store in Fullerton.
(*From the Southern California Edison Archive. Courtesy of The Huntington Library, San Marino, CA.)
Aside from President Richard M. Nixon, no other individual from Orange County, California, has had so profound an effect on the world as Leo Fender. While there has always been disagreement over who invented the first solid-body guitar, there has never been any question that it was Fender, with his designs for affordable, easily mass-produced guitars, who facilitated the transition in popular music from big bands to small, guitar-driven groups. The instruments that he invented dominated and shaped popular music of the latter half of the twentieth century, music that was often at the forefront of social and political change, and more recently, has gone on to revolutionize the sound of African style and other world music. His amplifiers set the gold standard for reliability against which all amps are judged to this day. From the humble beginning at this radio store in downtown Fullerton in the mid-1940s, Fender was able to become one of the most radical guitar makers of the 1950s and 1960s. He shook up an industry with his boldly styled amplifiers and instruments that changed the way in which guitars were produced and marketed, subsequently altering the way the world heard, played, and composed music. Beginning in 1945, Fender started proudly putting "Fullerton, California" on every product produced by his then small manufacturing company, and that decision put the still small town of Fullerton on the map. Guitar aficionados still come to Fullerton looking for Fender's guitar business.
Leo Fender was born August 10, 1909 in a barn on a farm that his parents, Clarence Monte Fender (1878-1960) and Harriet Wood Fender (1888-1958), owned in an unincorporated area located between Anaheim and Fullerton. The Fenders did not build their first home until the following year. The couple ran a truck farm, growing fruits and vegetables for the wholesale market. Although the property (10361 La Palma Avenue, razed) would eventually become part of Anaheim, Fender always considered Fullerton his hometown. He went to a local grammar school, graduated from Fullerton Union High School in 1928, and attended Fullerton Junior College where he studied bookkeeping and accounting while performing repair services for fellow students' electrical equipment. He received no formal training in electrical engineering. At the age of eight, he developed a tumor, necessitating the removal of his left eye. As a young child, Fender became intrigued by the emerging world of radios and electronics, and by the age of 13, he had built his first crystal radio sets, listening to shore-to-shore communications and becoming a ham radio operator. He had musical interests, taking piano lessons as a teenager and playing the saxophone in his high school band, but never learned to play or tune a guitar, the instrument that would make him a legend. While his electric guitars would become signatures of rock and roll music, Fender, who was socially and politically conservative, favored country and western tunes, disliking the loud sounds made by his instruments.
Fender, who had passed the California Civil Service Examination, married Esther May Klosky (1914-1979) on August 1, 1934, and the couple moved to San Luis Obispo in 1935, where he sought stable work as an accountant for the California Highway Department, then later was employed by the privately-owned U.S. Tire Company, the only time he lived and worked outside of Orange County. After losing his job in 1938, Fender returned to Fullerton where he would establish businesses at eight different locations throughout the city. He would also live in a variety of residences around Fullerton (309 North Marwood, 120 North Harvard, 321 East Amerige, 221 North Lincoln, 2212 East Revere Drive).
Using his Ford Model A as collateral, Fender opened his first business, a radio repair service, in 1938, renting shared space at the Golden Eagle Service Station located on the northwest corner of Spadra (now Harbor) Boulevard and Santa Fe Avenue in downtown Fullerton. Initially, he went house to house looking for work, but after building a reputation for reliable, quality workmanship, his business soon picked up, and he moved a few doors away in 1940 to 112 South Harbor Boulevard, where he installed car radios and designed, repaired, and rebuilt radios, record changers, and public address systems. He built three public address systems which he rented out to dance bands, orchestras, political rallies, fashion shows, baseball games, and other social events, including the opening of Fullerton's new City Hall (1942) and the annual Easter Sunrise Services held in Hillcrest Park (1200 North Harbor Boulevard). To make extra income, he would also drive around town in a specially equipped truck with large speakers mounted on the top, using his mobile PA systems to announce store openings, major events, and exhort citizens to vote for local candidates in upcoming elections. He slowly gained a reputation for repairing guitars and amplifiers for professional musicians. During this period, he met Clayton Orr "Doc" Kauffman (1901-1990), a musician/inventor who owned a small music shop and had worked in the 1930s with Adolf Rickenbacker and George B. Beauchamp, principals in the formation of the Electro String Instrument Corporation, builders of the Rickenbacher (later "Rickenbacker") instruments and amplifiers. Kauffman would be the first of a series of longtime employees or collaborators with whom Fender would work closely over his lifetime, although Fender always had the final say on any project. Fender and Kauffman experimented with magnetic pickups and built and patented one crude solid-body guitar (Patent 2,455,575), designed as a test guitar for a new pickup, that was rented out to local musicians. Before anything could develop, however, World War II started, Kauffman began work with the Douglas Aircraft plant in Long Beach, and there was a continuous shortage of materials due to wartime restrictions. World War II effectively halted all musical instrument research and development.
By the end of World War II, civilian manufacturing was again encouraged, and Fender began to plan for the production of a new line of guitars made by the K&F (Kauffman and Fender) Manufacturing Corporation. Realizing that government war restrictions on materials would soon be lifted, Fender decided to make his first foray into manufacturing amplifiers and guitars in 1944. Fender, who hoped to make his interest in sound amplification into a solid business, saw his chance to jump ahead of guitar companies put out of business by the government (it would take months before they would receive the go-ahead to restart). Needing more space to do his work and expand his business, he leased 107 South Harbor Boulevard in October 1944, remodeled the interior, and moved into his newly refurbished store, naming it Fender's Radio Service. The front part of the store was to be used for "radio sales, service and rental, electric appliances, photograph records, musical instruments and repairs, public address systems, and sheet music." The back of the store was to be used to invent, manufacture, and refine guitars and amplifiers. "Doc" Kauffman and Fender, who had formed the K&F Manufacturing Corporation, funded their venture with $5,000 received from selling a license for a phonograph record changer they designed for Voice of America in Benton Harbor, Michigan. Fender, who considered himself the owner of K&F, also relied on store income to fund his inventions and manufacturing. To increase store profits and fund his new manufacturing venture, he expanded into the growing market for musical recordings, advertising his "complete line of records" and "hit parade numbers" in the Fullerton Daily News Tribune and the Weekly Torch, the Fullerton Junior College student newspaper, to attract high school and college students. Fender's Radio Service was also the first and only place in Fullerton that sold television sets. To advertise the new product, he mounted a TV in the front window of the store and placed a speaker outside. Because most people did not have television sets in their homes, there was usually a crowd each night standing outside the store to see available shows. In 1945, Fender attempted to start a separate line of radios, produced a few, then dropped the idea. Despite his best efforts, Fender was consistently short of cash during this initial period and often relied on his wife's salary from a telephone company.
It was these first few years, from 1944 to 1951, that laid the foundation upon which much of his manufacturing company's success was built. At the back of the retail/service outlet on Harbor Boulevard, Fender and Kauffman designed and built their first product line: K&F electric Hawaiian guitars and amplifiers. While Fender had aspirations of breaking into the musical instruments industry, he had no manufacturing experience, and no assurance that the instruments he built would be successful. After World War II, American businesses began to exploit mass production, and Fender's particular application of this technique to guitar manufacturing would be his masterstroke, but in these early days he still needed to learn the mass-production of parts. Prior to the move to 107 South Harbor Boulevard, Fender had only designed and hand-built a few guitars, and the switch from a service outlet to a retail/manufacturing facility marked a major shift in his career. Fender and Kauffman initially worked at the back of the shop, but when more space was needed, a metal shed was added to the back of the building. Kauffman referred to the metal building as the "guitar department," but it was a tin shed hastily and cheaply assembled. The two men worked tirelessly seven days a week to get K&F Manufacturing up and running, and when their first products sold, added a handful of workers. Fender would always say that "manufacturing is problem solving." He was not an engineer and had only a working knowledge of electronics, but he was meticulous and persistent, and intuitively developed a simple but effective manufacturing process that he would use the rest of his career, with historians often referring to him as "The Henry Ford of Guitars," the man who ushered in guitar mass production.
Typically working until midnight, Kauffman and Fender brought equipment from their homes, learned how to weld in order to make sturdy work benches, and built their own saws and belt sanders. By 1946, the partners were making thirty to forty guitars and amplifiers per week, which were then sold through Coast Wholesale or Pacific Music Supply, a Los Angeles-based music wholesale house, or directly at the Harbor Boulevard store. It was estimated that the two men sold 1,000 guitar sets the first year (today they are rare finds). Products that needed repairing were also returned to Fender's Radio Service from 1945 to 1951. As Kauffman and Fender learned the manufacturing process, the first Fender amplifiers and guitars were issued with design defects, and many were returned to the counter in front of the store for repairs and replacements. Fender had a policy of continual improvement, and the returned instruments and amplifiers gave him the opportunity to find out what was working or not working. There was always attention to detail, and the next few years would see improvement in tuners, pickups, bridges, woods, paint colors, and hardware.
In these early years, Fender had no research and development or marketing department, and no money for advertising or endorsements, and relied solely on the occasional announcement in the local newspaper. While at Fender's Radio Service, he established a promotional policy based on musician use of his instruments that he relied on for the rest of his career. While repairing instruments, he had developed cordial relationships with musicians, and after producing his K&F electric steel guitars, struck on the idea of having musicians play his instruments as a promotional tool. Facing skepticism, and in some cases, outright hostility from the music industry, Fender turned to the musicians themselves, a marketing strategy that sparked interest in his products, and one that he would use for the rest of his career.
In late 1945, a separation agreement was made between Kauffman and Fender, although Kauffman did not leave until February 1946. Kauffman had financial misgivings about Fender's plans to further expand into manufacturing, but was equally alarmed by the long hours Fender required. Fender was working seven days a week often from the early morning until 2:00 or 3:00 a.m., and Kauffman wanted to spend time with his growing family. The two men parted amicably, with Fender always acknowledging that he never would have entered the musical instrument business if it had not been for Kauffman's partnership. Kauffman's departure left Fender with four employees, a somewhat established business, and high hopes, with Fender still convinced that he could cash in on the Hawaiian and western swing still popular in America. After Kauffman left, Fender quickly renamed K&F Manufacturing the Fender Manufacturing Company, and in 1947, the Fender Electric Instrument Company. From then on, all products bore the Fender name, although he kept the distinctive K&F logo, a treble clef with a lightning bolt through it. The first K&F guitars showed a gradual evolution in design from 1945 to 1949, but after Kauffman left, Fender continued to evolve the lap steels, developing a more efficient body design.
Most of the main business in the early years remained in amplifiers and electric steel guitars, but Fender began to develop at the back of the Harbor Boulevard store his most famous instruments: his solid-body guitars. Urged on by sales representative Charles R. Hayes and Don Randall, who were eager to supply customers with different products, Fender decided to go further. The transition from the lap steel to the solid-body guitar was not done in a single step. Fender began by tinkering with ways to install his lap steel pickups on existing guitars, and some of the components of the lap steels were incorporated into the design of his first solid-body instruments. Like the early K&F guitars, his early solid-body guitars were crude, but he methodically refined them. He slowly evolved his own idea as to what an ideal electric guitar might be, moving from the Esquire/Broadcast/Telecaster to the Precision Bass to the Stratocaster, each one evolving from previous designs. The goal in each case was to design an easy-to-make solid-body that was functional and ultimately affordable. As Hawaiian and western swing music declined and was replaced by rock and roll, it was the success of these early solid-body guitars that fueled the later rapid growth of Fender's product line.
Space and zoning restrictions prohibited the full production of guitars and amplifiers at the Harbor Boulevard shop, and in late 1946, Fender erected two sheet metal buildings at the northeast corner of Pomona and Santa Fe Avenues (120 South Pomona, razed) to manufacture new product lines. Fender continued to work at the back of the Harbor Boulevard store, developing and improving his instruments, but also began to move between the Harbor Boulevard shop to the makeshift manufacturing facility, which initially employed only a handful of workers in unsafe conditions. In May 1950, a new brick building for expanded production was constructed in front of the original metal buildings on Pomona Avenue. The first "Fender Fine Line Electric Instruments" were manufactured at the new factory, but production was sporadic, and it wasn't until 1951/1952 that there was sufficient demand to keep the business open full-time.
By the end of 1946, Fender was also facing a financial crisis. His fledgling company was barely surviving off the radio shop, as well as his wife's income. Despite later spectacular successes, during these early years, the Fender company came perilously close to failing. He fell behind with his creditors, employee paychecks bounced, and a lien was placed on his property for failing to pay workers' compensation taxes to the State of California. Over-extended, he was forced to mortgage the property and manufacturing buildings on Pomona Avenue. The factory experienced several starts and stops as there were few orders to fill. He would often use the Harbor Boulevard store to hide out from his creditors, bankers, and tax collectors, especially in the evenings and on week-ends when the radio store was closed to the public. To free up time for the development of new instruments, Fender, in late 1947 or early 1948, placed Dale Hyatt, who had been hired a year earlier in charge of the radio service store. Fender, however, continued to develop products, hold meetings, and sell instruments and amplifiers at the radio store, especially when the factory on Pomona Avenue was closed. During these years, Fender's Radio Service was also used to sell bootlegged products manufactured at the Pomona facility.
In 1951, Fender sold his Harbor shop to Dale Hyatt and moved over to Pomona permanently. He would then move his manufacturing facilities to a plant at 500 South Raymond Avenue. In January 1965, Fender, who was ill with strep throat and increasingly overwhelmed by the day-to-day operation of the factory, sold his company to the Columbia Broadcasting System (CBS), and it became the Fender Musical Instruments Division of the Columbia Records Distribution Corporation. CBS paid $13 million for the Fender company, the same amount it had paid for the New York Yankees a few months before, making it the largest cash transaction for any manufacturer in music industry history at the time. The sale made Fender one of the first people to get rich on rock and roll. Fender would start other companies in Fullerton and continue to product new guitars and amplifiers until his death. Fender died in his north Fullerton home on March 21, 1991 at the age of 81 from complications of Parkinson's disease. A workaholic to the end, Fender had spent the day before he died anchored as usual to his workbench. Fender is buried at Fairhaven Memorial Park in Santa Ana next to his first wife.
It is difficult to overstate Fender's impact on the music and recording industries. One of the greatest and most prolific industrial designers of the twentieth century, he claims a spot not only in the history of technology and industrial design, but also popular culture in the twentieth century. Various racial, ethnic, and cultural groups have used Fender's instruments to create and shape new musical sounds that influenced American society, culture, and politics. His electric instruments with their modern sounds influenced musical compositions, creating a new style of playing, new types of musicians, and a new category of soloists. A large portion of the great recordings since the 1940s, crossing all musical genres, feature Fender's inventions. The instruments he introduced in the 1940s and 1950s became standards in the music industry, and the commercial success of his early amplifiers and guitars—the Telecaster, Precision Bass, and Stratocaster—made the electric guitar the most popular instrument in the world today. Today, musicians play Fender designed instruments in every country of the world, and it is nearly impossible to listen to a song, turn on the radio, or watch a movie or television show without hearing the sounds of an electric guitar.
In 1965, the Country Music Association (CMA) presented the President's Award to Fender, and in 1981, awarded him the prestigious Pioneer Award, inducting him into the Country Music Hall of Fame. In 1992, Fender was posthumously inducted into the Rock and Roll Hall of Fame in Cleveland, Ohio. In 2009, the Recording Academy honored Fender with a Technical Grammy.
Additional information and photographs of Fender will be found in the Local History Room of the Fullerton Public Library.
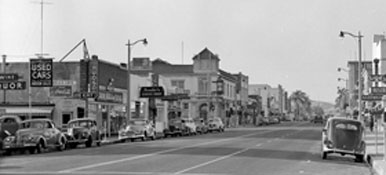
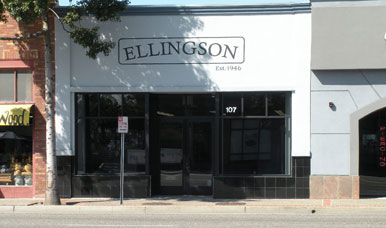
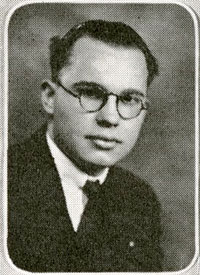
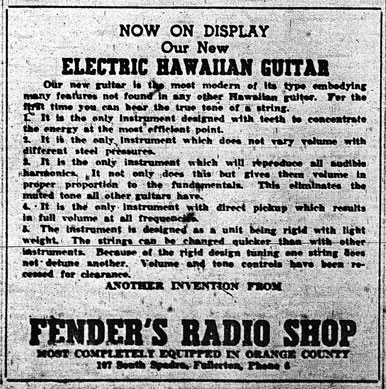
4300 N. Harbor Boulevard
Listed: January 31, 2017
On January 31, 2017, the Beckman Instruments, Inc. Administration Building (4300 North Harbor Boulevard) was listed on the National Register of Historic Places.
Well preserved with few alterations, the building is the best example of Mid-Century Modern architecture applied to a nonresidential structure in Fullerton. Beckman Instruments, Inc. was the first high-tech industrial "campus" to be developed in Fullerton, and one of the earliest in Orange County. Its ultra-modern construction was the precursor to other large manufacturing companies located in Fullerton in the 1950s and 1960s, including the Kimberly-Clark Corporation, Hughes Aircraft Company, and Sylvania Electric Products, Inc. On all accounts, Arnold O. Beckman was a brilliant inventor, entrepreneur, industrialist, and philanthropist. He spent untold hours working at the Harbor Boulevard facility and was an active presence in the city, participating in local business and civic groups and important events. Before relocating to Fullerton, Beckman Instruments (formerly National Technical Laboratories) was scattered at 16 different locations in Pasadena and South Pasadena. While at its new Fullerton location, Beckman Instruments became a unified, cohesive multinational corporation recognized around the world as the top producer of precision instruments for a wide variety of industries. The postwar history of Fullerton is inextricably linked to manufacturing as government officials made the decisive decision to shift from an agricultural to an industrial-based economy. In 1952, the Fullerton City Council adopted an innovative industrial plan, and under the direction of Robert L. Clark, Industrial Coordinator, actively sought to attract new business and industries to the city. Beckman Instruments was the first high-tech and manufacturing firm to relocate to Fullerton, setting the standard for later firms. Beckman Instruments became an integral part of the Fullerton's postwar growth and development, not only providing extensive employment and revenue to the city, but also becoming part of the social, cultural, and geographical landscape of the city. Beckman Instruments, Inc. was one of the most important companies in the history of Fullerton. The administration building at the Harbor Boulevard facility is the last remaining physical reminder of the company's presence in the city.
Following World War II, Fullerton remained largely an agricultural community. Revenues from the oil industry had begun to fade around the end of the war, and the city's economy depended heavily on crop production and food canning and preserving, still a multi-million dollar industry. A new era, however, began after the war, and during the national flurry of industrial expansion in the 1950s, Fullerton attracted hundreds of new businesses and industries which gradually replaced agriculture. While all of Orange County was experiencing unparalleled postwar industrial development, Fullerton led the county in manufacturing gains as one industrial giant after another -Beckman Instruments (1953), Kimberly-Clark Corporation (1956), Hughes Aircraft Company (1957) - moved to Fullerton.
Realizing that the costs of city services for an expanding population were going to rise faster than tax revenues, the Fullerton City Council adopted an industrial policy designed to move the still largely rural town toward manufacturing and away from the agricultural economy that had existed since the city was founded in 1887. The City Council designated two large areas -one of 500 acres in the southwest part of the city, and another of 200 acres in the northwest section of the city - for industrial purposes. Mayor Tom Eadington hired Robert (Bob) L. Clark (1914-1997) as Industrial Coordinator for Fullerton, the first such position created by a California city. Clark's job, which lasted from 1952 to 1958, was to bring industry into the city. Clark, who would be later honored by the City Council and named Man of the Year by the Fullerton Chamber of Commerce, took his civic responsibilities seriously, and after just two years, the innovative industrial development plan had resulted in 5,000 new jobs. In his first three years alone, Clark brought in more than $30 million in new industries.
One of Clark's strategies was to win over large established companies, which would, in turn, attract other businesses that would provide the goods and services needed by the larger firms. Clark's first big catch and the jewel in his crown was Beckman Instruments, Inc. Arnold O. Beckman had selected 40 acres of orange grove in unincorporated land between Fullerton and La Habra, and as competition for the company heated up, Clark extolled the virtues of Fullerton. In an article in the February 20, 1953 issue of the Fullerton New Tribune, Beckman admitted that he selected Fullerton because of its lower tax rate and ample supply of water to conduct his operations. He also thought that Fullerton's residential areas would be a good fit for his present and future employees. An unheard of 8,000 people toured the new Beckman facility during its opening in November 1954, an amazing number of visitors at a time when Fullerton's population was only 13,958. A milestone in the business development of Fullerton, Beckman Instruments' relocation to the city signaled to both government officials and residents alike that Fullerton could attract large successful companies. The massive campus-like facility, with its extensive landscaping and inter-connected buildings, was a new architectural and business model for the city that would be repeated in the 1950s and 1960s. As the city's first high-tech firm, Beckman Instruments showed the promise of what Fullerton could become in a newly industrialized world. The relocation of Beckman Instruments to Fullerton was also a source of pride to local residents, and as Beckman grew in size, stature, and international influence, it became a business hallmark for the city.
When the Beckman facility opened in 1954, it employed 900 workers, a combination of relocated employees from Pasadena and South Pasadena, and new ones from the local area. Three of the company's top officials - Joseph L. Fahey (120 Miramonte Drive), vice-president of finance; Earl C. Jason (1211 Luanne), plant manager; and John F. Bishop (1934 Richman Knoll) -would immediately relocate to Fullerton, with more to follow. A multitude of scientific professions, crafts, and skilled workers were required at Beckman, and over the decades, the company would employ thousands of Fullerton residents, many of whom would spend a lengthy portion of their careers or their entire careers at the Harbor Boulevard facility. Fullerton College and Cal State Fullerton graduates would find employment with the company. Former employees and executives would also leave Beckman Instruments to form new companies, such as the International Biotronics Corp. An active group of Beckman retirees still meet in Fullerton.
By the time Beckman Instruments had closed its doors in 2010, the company had become an integral part of Fullerton's postwar economic growth and development. The company had provided extensive employment and revenue to Fullerton, but equally significant, it had become a part of the social, cultural, and geographic landscape of the city. Always a good corporate neighbor, Beckman made generous donations to Fullerton groups, including St. Jude Hospital, the Boys Club, the United Fullerton Fund, and the Children's League of Fullerton. Dozens of scholarships were given to local high school and college students; instruments and equipment were donated to Fullerton College and Cal State Fullerton; and funding was provided for science and technology exhibits, programs, and field trips. Arnold O. Beckman encouraged a corporate culture that rewarded and encouraged employees to get involved in the community and nonprofit corporations, and hundreds of Beckman workers volunteered their services to local groups, supporting a wide number of important causes. Beckman remains one of the most important companies in the history of Fullerton.
At the time of the nomination, the building was part of new development of industrial buildings that was in the planning stage.
A creative scientific genius, Arnold Orville Beckman (1900-2004) would have four distinct careers: research scientist and educator; entrepreneur and businessman; civic leader; and philanthropist. His brilliant inventions, and the companies he founded to commercialize them, represented the beginnings of the American chemical instrument industry. His devices, credited with saving countless lives, transformed medical research and the practice of clinical medicine.
Born and raised in the Midwest, Beckman moved to Pasadena in 1926 to study chemistry at the California Institute of Technology. Upon completion of his doctoral degree, Beckman was asked to remain at Caltech as a professor, while also accepting outside consulting work. In 1934, he was approached by a former Illinois classmate, who was working in the citrus industry, for help in measuring the acidity of lemon juice. Working with two students in a metal shed, Beckman developed a pH meter, a revolutionary device that could determine precisely the acidity or alkalinity of virtually any solution. The instrument quickly found a wide range of applications in science, industry, medicine, and other fields. The phH meter or acidimeter was such a huge success that Beckman resigned his position at Caltech and assumed the full-time presidency of National Technical Laboratories. With the advent of World War II, the demand for scientific instrumentation grew, and Beckman saw that there was a great need for new spectroscopic instrumentation. In the 1940s, he invented the first quartz spectrophometer, the commercial infrared spectrophometer, the precision helical potentiometer, the analytical ultracentrifuge, the direct-writing oscillographic recorder, and the automatic amino acid analyzer. These revolutionary products propelled the continued growth of National Technical Laboratories, which was renamed Beckman Instruments, Inc. in 1950.
Needing more space, the company started construction of an expansive factory, laboratory, and office complex in Fullerton in 1953. The $2.5 million headquarters and plant were situated on a 40-acre orange grove at a time when Fullerton was just beginning to industrialize, and the company's continued meteoric rise paralleled an economic boom for the still mostly rural city. The new Fullerton plant represented a second phase for both Arnold O. Beckman and Beckman Instruments. The company would grow from scattered locations into a unified, cohesive multinational corporation, and in the next thirty years, would become one of the most recognizable firms in the world. New divisions and departments would be added as the company continued to grow in size and in the range of its devices, while also developing new tests and medical procedures. It was at the Fullerton location that the company made its foray into other countries, constructing its first foreign plant in Germany in 1953, and establishing itself as one of the world's top multinational corporations, eventually serving customers in 120 countries. When Arnold O. Beckman stepped down as president in 1965, at the age of 65, assuming the position of chairman of the board, his company was a world leader in the development and manufacture of precision products for scientific industries, medicine, education, space exploration, and defense, with its products benefitting people all over the world.
Beckman's final years were spent as an active philanthropist. Through the Arnold and Mable Beckman Foundation, he was instrumental in establishing the Beckman Institute, Beckman Auditorium, Beckman Laboratory of Behavioral Science, and Beckman Laboratory of Chemical Synthesis at the California Institute of Technology, and also sponsored the creation of the Arnold O. Beckman High School in Irvine. He donated millions to a variety of causes and organizations. He spent his final decades accepting honorary degrees and awards, including the Public Welfare Medal from the National Academy of Sciences and the Life Achievement Award from the Instrument Society of America, and was inducted into the National Inventors Hall of Fame in 1987. In 1989, President George Herbert Walker Bush awarded him the National Medal of Science.
In 1960, Beckman and his wife moved from Altadena to Corona del Mar. Beckman would spend untold working hours at the Fullerton facility while also hosting numerous employee ceremonies, parties, and affairs, many of which were held at large local venues, including Plummer Auditorium and the Fox Fullerton Theatre. He was also an active presence in the city, supporting local education, business, and civic causes and organizations. He served on local boards, attended important Fullerton events, and would often accept invitations to speak on the importance of science. He was a member of the lay advisory board of the new Orange State College, now California State University, Fullerton. He would often accept invitations to speak at building dedications, including the dedication of the new Fullerton College Library in 1954, and was the featured speaker at the dedication of a new wing at St. Jude Hospital in 1962.
Constructed in 1953/54, the administrative office building of Beckman is an early local example of Mid-Century Modern architecture applied to a non-residential building. Well preserved with few alterations, the building is the best example of this style in Fullerton. The building's distinctive flat roof - with a massive cantilever and angled profile - is the defining element of the structure. While cantilever roofs are routinely seen on Mid-Century Modern architecture, the size (extension) of the building's overhang is exceptional for a commercial building constructed in the 1950s. The flagstone-cladded exterior walls are very evocative of 1950s taste. Its use in a non-residential building is unusual, however, and provides a rough, warm exterior finish to counter and soften the precision and use of cold materials (glass and metal) that are characteristic of the Mid-Century Modern style. The building's strong architectural elements - roof line, repeated window treatments, flagstone veneer - are found on all sides of the building, unifying the exterior look of a large one-story structure that covers over 43,000-square-feet of interior space.
Beckman Instruments, Inc. was the first large high-tech industrial "campus" to be developed in Fullerton, and one of the earliest in postwar Orange County. Its ultra-modern construction was the precursor to other large manufacturing companies locating in Fullerton in the 1950s and 1960s, including the Kimberly-Clark Corporation, Hughes Aircraft Company, and Sylvania Electric Products, Inc. The facility's distinctive style and unique building arrangement, developed by notable architect Lawrence Whitney Davidson, set an early standard for the high-tech complexes that were to follow.
Before relocating to Fullerton, Beckman Instruments occupied 16 scattered locations throughout Pasadena and South Pasadena, and space had become an issue. With the exception of a few postwar buildings, Beckman's factories, laboratories, and offices were pre-World War II structures that did not provide the flexibility needed for a growing scientific company. The innovative design for the Fullerton facility, which provided expansion space spread out over 220,000-square-feet of buildings, reflected the company's inventive approach to research and manufacturing and signaled the company's move into a more modern era. Interior walls could be easily disassembled and moved to keep pace with expansion; glare-resistant windows provided working comfort for employees; an insulated steel deck ran throughout the factory to facilitate controlled temperatures; and a landscaped open air central walkway allowed visitors to move from the main foyer and administrative offices to individual product departments without passing through new areas. As historian Arnold Thackray noted: "The design was highly modern, centered on the concept of flexibility for further expansion: Additional space could be easily constructed and integrated, and any interior spaces could be reconfigured quickly and efficiently. Such a flexible design befitted a firm dedicated to new instrumentation in a growing array of technologies" (p. 234). In 1955, the national magazine Factory Management & Maintenance honored Beckman with its Significant Plant Award. From 500 plant-of-the year candidates, the magazine chose the new Beckman facility as one of the nation's top ten plants built in 1954. The magazine noted: "Faced with extraordinary requirements for flexibility and expandability, Beckman met both demands to a remarkable degree with a plant that is also a pacesetter in appearance and employee services."
In the 1950s and 1960s, the administrative office building became a well-known architectural symbol of the company. Photographs and drawings of the building were used in advertisements, annual reports, and other promotional materials, including Arnold O. Beckman's published speech ("Beckman Instruments, Inc. : There Is No Satisfactory Substitute for Excellence"), delivered before the National Meeting of the Newcomen Society in Los Angeles on November 10, 1975.
During the postwar era, hundreds of new industries were established in Fullerton. Most of the plants and factories constructed for these industries were nondescript box-like structures. A few companies used notable architects—Kimberly-Clark employed Skidmore, Owings and Merrill and the American Electronics Plant hired Eugene Choy—but few of the manufacturing buildings of this era reflect remarkable architectural design. Lawrence Whitney Davidson was an excellent choice to design the Beckman Instruments new facility. He had a strong background in both architecture and engineering and had designed other manufacturing plants before the Fullerton project. Over his 30 year career, Davidson moved fluidly from one project to another, designing golf clubhouses, industrial plants, movie studios, school classrooms, and municipal buildings. He shifted easily between private, military, and public works projects. His early work was done in the Mid-Century Modern style, but over time he designed starker, more postmodern structures.
Davidson received his Bachelor of Science degree in architecture from the Illinois Institute of Technology in 1935, receiving a one-year scholarship for being high school valedictorian. He served as manager of engineering at the American Can Company from 1948 to 1951, where he patented a new device for stacking magnetizable items (Patent # 2635002A). From 1951 to 1953, Davidson worked as chief architect at the Donald R. Warren Company (930 West Sunset Blvd., Los Angeles), one of the Southwest's leading heavy engineering firms. An influential civil and structural engineer, Donald R. Warren (1897-1973) had joined architects Paul R. Williams and Adrian Wilson to form Allied Engineering, Inc., which worked on the Roosevelt Naval Base on Terminal Island during World War II, and Warren later became known for helping to build large infrastructure projects, including the San Francisco-Oakland Bay Bridge and the Los Angeles International Airport. By the time of the Beckman Instruments project, Warren's company had completed over 200 industrial projects for producers of aircraft, petroleum, cement, paints, instruments, rubber, and metals. After Davidson left the Donald R. Warren Company, Warren would work with other architects, such as Jones and Emmons, on other Fullerton projects, including the Arcadia Metal Products Plant (801 North Acacia) and the American Meter Company plant (300 North Gilbert).
In 1952, Davidson designed new container factories in Wilmington and Stockton for the American Can Company. An article in the September issue of Architect and Engineer lauded the Wilmington plant (110 East Sepulveda, razed), noting that it represented "one of the most modern manufacturing plants in the world. " The Wilmington plants' ultra-modern architectural features, especially the large "fin" rising over the center of the building used for an identification sign, were later reflected in the Beckman administration building, which refined the elements of the can plant.
In 1954, Davidson established his own architectural firm, L. W. Davidson and Associates, and in February 1956, moved into new headquarters with his affiliate company, North American Industrial Engineers, at 3142 Wilshire Boulevard in Los Angeles. In the 1950s and 1960s, Davidson designed a significant number of impressive and innovative commercial and industrial structures: the S. H. Kress Company Store (1954) in Los Angeles, one of three projects for businessman/art collector Samuel H. Kress; a warehouse and sales office for Coopers, Inc. (1955), manufacturers of men's apparel, in Los Angeles; the Western Gear Corporation (later Westech Gear) Engineering Building (1956) in Lynwood; the Leeden Manufacturing Company plant (1956) in El Monte; a $500,000 modernization and new exterior for the W. I. Hollingworth Building (1958) on West Sixth Street in downtown Los Angeles; the Turco Products headquarters (1959) in Los Angeles; the Georgia-Pacific Corporation distribution warehouse (1961) in Pico Rivera; the National Cash Register Company plant (1967) in Hawthorne; and Statham Instruments in Oxnard (1967). In 1959, Julius Shulman, the great modernist photographer, took shots of the Turco Products, Inc. building, which are on file at the Getty Center. During this same period, Davidson did military work, designing buildings at George Air Force Base, Edwards Air Force Base, and the Marine Corps Electronic School at 29 Palms, while also patenting a hangar for swept-wing aircraft (Patent # 3543461A). He designed film studios, such as the Universal Pictures Studios in Los Angeles and Universal Pictures in Memphis, Tennessee, both in 1955, as well as a pipeline project in the the Arctic Circle.
In the 1960s, Davidson began to move into the public building sector, designing the Community Clubhouse at Erwin Park (now Valley Glen Community Park) in Van Nuys, and in the 1970s, began school projects, including a new children's center for Dayton Heights Elementary School, and a $1.32 million project for Bret Harte Junior High School, which called for a new main building, 20 classrooms, administrative unit, and library-media center. By the 1970s, L. W. Davidson and Associates had become one of the largest architectural firms in the San Fernando Valley, which was rapidly developing. In 1979, he was selected to design the $43.9-million dollar Plaza Technical Center (555 Ramirez Street), at the time the largest single construction project ever built by the Los Angeles Department of Public Works. Using a quadrant concept to link four separate structures, the Plaza Technical Center (now the C. Erwin Piper Technical Center) project was the largest single contract ever issued by the local governing body in California. Designed to serve multiple city services, the center also has the world's largest rooftop airport. In addition to Beckman Instruments, Davidson's other major Orange County commission appears to be the Lido Park Medical Center in Newport Beach (1965).
Photographs, books, articles, ephemera, and other information on the building are available in the Local History Room of the Fullerton Public Library.
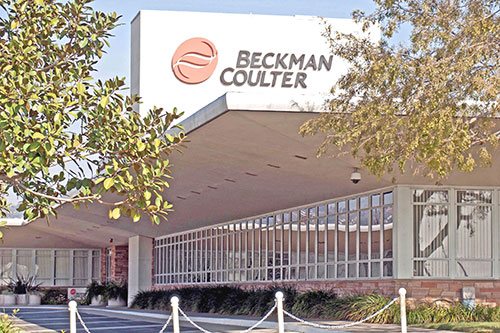
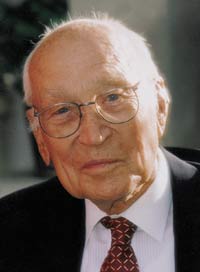
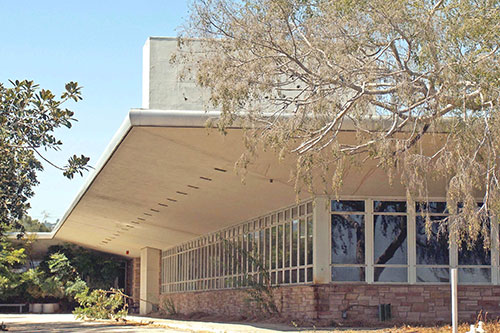
314 and 320 Pomona Avenue
Listed: December 14, 2017
On December 14, 2017, Pomona Court and Apartments were listed on the National Register of Historic Places . The properties are also designated Fullerton Local Landmarks.
The Pomona Court and Apartments were recognized for their historic association with two town pioneers: Charles C. Chapman and Edward K. Benchley, Fullerton's first two mayors. The property is also associated with the Fullerton Improvement Company (1904-1945), a real estate and building firm devoted to the construction of buildings that enhanced the financial, social, and cultural networks of Fullerton. Founded by Charles C. Chapman, the Fullerton Improvement Company was one of the most important building companies in the city's early history, taking on projects that other businessmen, firms, and government officials were unwilling or financially unable to tackle. The company's board of directors would comprise some of the most important individuals in Fullerton's early history. The Pomona Court and Apartments – excellent representative examples of low-density multi-family housing constructed in the 1920s – mark the only time the company invested in a housing development.
Constructed in 1922, the Pomona Court is the oldest extant bungalow court in the city. An outstanding example of a bungalow court, it is the only Craftsman-style court in Fullerton. The housing units on the property are also the only bungalow court and fourplex designed by local master architect Frank K. Benchley, one of Fullerton's early prominent architects, responsible for a number of significant and recognizable buildings, including the California Hotel (now Villa del Sol) ; the Muckenthaler Cultural Center; and the former Masonic Temple, now the Spring Field Banquet Center. Four of the buildings Benchley designed – three in Fullerton and one in Portland, Oregon – are listed on the National Register of Historic Places. A number of Benchley designed buildings, including the E. K. Benchley House (604 North Harbor Blvd.) and the Shepardson House (155 Hillcrest Drive), are also designated Fullerton Local Landmarks.
Facing west, the ten unit bungalow court at 314 North Pomona Avenue sits on the south side of a flat 130- by 150-foot lot. A cement walkway on the north side of the bungalow court separates it from the adjacent apartment house; a similar walkway and concrete wall on the north side sets the court apart from a neighboring Craftsman bungalow (310 North Pomona Avenue, ca. 1918), converted into a dental clinic.
Constructed in 1922, the Pomona Court is the oldest extant bungalow court in Fullerton and one of the best examples of the U-shaped bungalow court form. An extremely attractive example of a bungalow court, it is the only Craftsman-style court in the city, and it is a particularly late version of the type that flourished prior to World War I. The court is unified by material, scale, setback, design, and landscape setting, which combine to create a sense of refinement and graciousness.
The Pomona Court is composed of two identical rows of four attached one-story bungalows and a rear two-story duplex arranged around a central courtyard. The south bungalow units are numbered one through four; the north side, seven through ten; and the duplex, five and six. A central cement walkway leads to the rear two-story duplex, which serves as the terminus, resulting in a U-shaped configuration and creating a sense of enclosure. The walkway connects to each bungalow entrance and runs around each side of the rear two-story duplex, exiting at the rear alley and an eight-stall parking garage. The walkway defines planter beds along the primary façades of the bungalows and duplex. The court is landscaped with a variety of shrubbery and flowering plants – boxwood, roses, bougainvillea, Boston ferns, spider plants, etc. – with two mature Melaleuca trees anchoring each side of the rear duplex. Entrance to the court commences at the sidewalk, with passage through a semi-detached pergola of exposed beams supported by ten Doric-style unfluted columns. The pergola, which serves as a screen between the street and the residences, unifies the overall visual impression of the housing complex.
The eight attached bungalows are essentially identical in their exterior appearance. Of wood-frame construction, individual units consist of simple stucco boxes that feature defined porches, low-pitched gable roofs with wide exposed roof eaves, tapered wood columns supported by concrete bases – all typical features of Craftsman bungalow architecture. Accessed by two concrete steps, the individual raised porches enhance the appeal and accessibility of the courtyard by integrating exterior and interior spaces. Entrance into each bungalow is through wood-frame, clear ten-light doors and wooden screen doors. Two matching double-hung windows are positioned on each side of the doorways. The existing doors and casement and double-hung windows on all sides of the structure retain the original wood frames and plaster sills. Each of the eight bungalow's primary façades overlooks the courtyard. The rear two-story duplex mirrors the Craftsman-era features of the bungalows, with similarly styled porches, columns, roofs, doors, sills and windows.
The eight one-bedroom, one-bathroom bungalows (550-square-feet) are identical in layout. Each is an "efficiency" unit consisting of a living/dining room, kitchen, bedroom, and bathroom. The living spaces orient toward the courtyard, while services, such as the kitchen and bathroom, line the rear and sides of the buildings. Residents enter into the living room with an alcove at the rear. A small hallway to the left of the living room fans out to a kitchen, bathroom, and bedroom, which includes a walk-in closet with built-in shelves and a wooden chest of drawers. French doors in the living room also lead to the bedroom. Bungalows four, five, seven, eight, nine, and ten have exit doors off service porches that lead to enclosed patios added in 1987. The rear wood and clear ten-light doors match the front doors. Constructed before air-conditioning, the bungalows are well lit by the careful positioning of double-hung and casement windows, which allow breezes to move throughout the rooms.
Slightly larger than the bungalows, the two duplex units at the rear of the court (750-square-feet) – also one-bedroom, one-bathroom – have a similar interior layout. Occupants enter into a small sitting room containing a small closet, which leads into a living room, which, in turn, moves into the kitchen, bathroom, breakfast nook, and service porch. The service porch is now used to house a refrigerator. A door off the living room provides access to a small storage closet. Wooden stairs (15 steps) off the kitchen lead up to the second story bedroom and a walk-in closet with a built-in chest of drawers. Casement windows line the walls of the bedroom. The interiors of all ten units retain a number of historic elements: fir wood floors, plastered walls and ceilings, built-in cabinetry in the kitchens and bathrooms, claw-foot bathtubs, kitchen tile countertops and back splash, farmhouse sinks, floor tiles, and original window and door hardware. Most of the changes to the interiors are concentrated in bungalows two, three, and four.
Over the last 94 years, there have been only minor modifications to the exterior and character-defining features of the interiors. The property has upgraded building systems throughout, including mechanical, electrical, and plumbing, in order to meet current code requirements. In 1987, when the current owner purchased the property, tenants were parking on unauthorized spots on the property, including a vacant strip of land between the bungalow court and apartments. To stop that practice, enclosed patios were added off the rear exits of bungalow court units four, five, seven, eight, nine, and ten, and a narrow cement walkway was installed between the two housing complexes. Rear doors were removed from units that had no exterior outdoor patios added. In a few of the bungalows, primarily units two, three, and four, minor changes were made to some of the interiors: wood floors have been replaced, along with claw-foot bathtubs, lighting fixtures, and ceramic floor tiles, and the French doors leading into the bedrooms have been removed to provide more wall space. The minor changes to the exterior and interiors are reversible and do not compromise the exceptionally high degree of integrity of the bungalow court. The original Craftsman-styled detailing is unobscured, and the court plan is still intact. Overall, the Pomona Court is in good condition. The bungalow court, however, does need maintenance work, such as painting, new roofs, and restoration of the wood pergola, which the owner plans to undertake.
Constructed in 1923, the fourplex Pomona Apartments sit on the north side of the 130- by 150-foot lot, on the immediate southeast corner of Pomona and Whiting Avenues. The apartment that faces Pomona Avenue has the address 320 North Pomona Avenue; the three units with entrances facing Whiting Avenue (the north side) are listed as 200, 202, and 204 East Whiting Avenue. A narrow cement walkway on the south side of the building separates it from the adjacent bungalow court and leads to a four-stall rear garage and laundry room. The building is painted cream with tan trim, matching the color scheme of the bungalow court. A public sidewalk curves around the front and side of the apartment house, with mature magnolia and bronze loquat trees (later city additions) lining the streets. Shallow planter beds containing various shrubs and plants are positioned in front (the west elevation) of the apartment house.
The Pomona Apartments were built at a time when Fullerton residents greatly preferred single-family homes over multi-family dwellings. Unlike nearby cities, such as Anaheim and Santa Ana, which had dozens of apartments, often with multiple units, Fullerton only had a handful of apartment buildings constructed before World War II. The boxlike structures, usually with four to eight units, were designed to look like houses, appearing very much like a private residence in size and scale. For this reason, the Pomona Apartments from the street look like a two-story home with a central front entrance, and a second-story balcony.
Each floor features two, 1,200-square-foot apartments. Each runs the width of the building and is a mirror image of the other. Of wood-frame and stucco construction, the apartment house retains nearly all of its original features characteristic of the Spanish Colonial Revival style. Although the Spanish Colonial Revival architectural elements are apparent, it is a somewhat simplified version of the style. Historic exterior features include a low pitched, stepped pantile roof, smooth stucco walls, plaster window sills, arched entryways, and the use of decorative iron work on balcony railings, air vent grilles, and a gate. A narrow, square-shaped chimney on the northeast corner is topped with red barrel tile, as is a wood shed roof on the north side covering the two upstairs entrances.
The two tenants on the ground floor enter their apartment through 15-light wooden-frame doors on the west and north sides of the building. The two tenants on the upper level enter through matching doors on the north side, with separate stairs leading to each apartment. The four separate entrances provide a sense of privacy in what is essentially communal space. To amplify interior space, each of the apartments has a separate private outdoor space. The ground floor units have patios; the upstairs units have individual balconies. The balconies feature ogee-shaped arches and wrought-iron railings. Fenestration consists of wood multi-light casement and double-hung windows which occupy original openings with original wood surrounds. The apartment on the west (front) façade features a set picture window with five-light double-hung windows positioned on each side. All of the windows are double-hung, with the exception of bathroom and kitchen casement windows. As a cost-saving measure, fewer architectural details were provided on the south side – the least visible – of the structure. Unlike the multi-light windows on the other sides of the fourplex, all the windows are single pane. Similarly, the two exterior doors on the ground floor level are made of plain, solid wood, and the stoops are made of wood, not concrete.
A driveway at the rear of the property provides access to a four-stall parking garage. A small laundry room, added in 1987, is attached to the garage. Occupants of both the bungalow court and apartment house have use of the laundry room, but the apartments, unlike the bungalows, also have washer and dryer hook-ups.
On April 10, 1919, Edward K. Benchley, president of the Fullerton Improvement Company, announced in the Fullerton News Tribune that the realty company would be constructing an apartment house and bungalow court on the southeast corner of Whiting and Pomona Avenues. Although the reverse would take place, the apartment house was to be constructed first, with the bungalow court to quickly follow on the immediate corner. Fullerton's other bungalow courts were situated on single rectangular lots, and the Pomona Court and Apartments marked the only time that an apartment house and bungalow court were constructed on the same parcel. (The parcel is and always has been under single ownership.) Multi-family rental units were rare in Fullerton, and the uniqueness of the project merited a significant amount of coverage in local newspapers. The development was hailed as an example of good, affordable housing design and construction, "modern in every particular," and, when completed, the units were expected to be the "most complete and attractive to be found anywhere in southern California."
Expected to cost $40,000, the project entailed purchasing lots from Edith E. Campbell and Guy C. and Ethel Walton, the relocation of three dwellings, land clearance, and the construction of the apartments and bungalow court. The board of directors of the Fullerton Improvement Company made trips to Riverside, Long Beach, and other cities "with the view of getting ideas regarding the very latest styles of modern bungalows." Edward K. Benchley's youngest son, Frank K. Benchley, who lived directly opposite the site, was selected to design the bungalow court and apartment house, one of a number of projects he would complete for the Fullerton Improvement Company from 1917 to 1924.
When the housing project was announced in 1919, Fullerton's population had doubled in three years to 6,000, and residents had become concerned with "indiscriminate building" and a lack of "architectural harmony" within the city. In early 1919, the Board of Trustees of Fullerton Union High School hired notable architect Carleton Monroe Winslow (1876-1946) to design classrooms for the campus. A leading proponent of Spanish Colonial Revival architecture, Winslow had shot to fame as the chief architect of the 1915 San Diego Panama-California Exposition. At the request of the City Planning Committee of the highly influential Fullerton Board of Trade (later the Fullerton Chamber of Commerce), Winslow gave a series of talks, with color slides, espousing the Spanish Colonial Revival style of architecture. With much fanfare from the Fullerton News, the Orange County Daily Tribune, and the Los Angeles Times, the Fullerton Board of Trade established, on July 19, 1919, Spanish Colonial Revival as the "uniform style for all public buildings" within the city, making Fullerton the first city in California to establish an architectural policy. At the July 19, 1919 meeting, held in the Biology Building of Fullerton Union High School, various groups pledged that all future buildings would be designed in the Spanish Colonial Revival style, with Edward K. Benchley promising that the Fullerton Improvement Company's new apartment house would be designed in the same style. Architect Frank K. Benchley was then instructed to design the two-story structure in the new Spanish Colonial Revival style. Benchley, however, who had been constructing Craftsman bungalows around town (e. g., 128 West Brookdale Place, 134 West Malvern Avenue, etc.), made a different decision in the design the Pomona Court, using the Craftsman style reminiscent of architectural designs current around 1914/15 in Fullerton.
The Fullerton Improvement Company concentrated solely on constructing much needed buildings around town. After World War I, Fullerton, like many cities in the nation, was suffering from a severe housing crisis, and the hope was that the new units would alleviate some of the pent-up demand for homes. It was estimated that the city's housing shortage resulted in an annual loss of 400 to 500 families to nearby cities. For a number of reasons, the construction of the Pomona Court and Apartments would be delayed for three years. At the time of the project's announcement, architect Frank K. Benchley – attempting to restart his career after military service – was already working on a number of projects. Edward K. Benchley was under pressure to build more office space, and the Southern California Edison Company, which was threatening to move and establish a district office in Anaheim, wanted larger quarters as well. The Fullerton Improvement Company lacked the funds to complete multiple projects at the same time, and Edward K. Benchley made the decision to delay the housing units in favor of more office space, instructing his son to develop plans for a two-story brick building on North Spadra Road (now Harbor Boulevard), which was expected to provide space for sixteen offices.
In August 1919, the Fullerton News began publishing a series of articles and editorials on the front page of the newspaper exhorting residents to do something about the housing shortage: "The Three Great Needs of Fullerton are Houses, Houses, Houses"; "Eighty Men Last Night Talked City Growth but Forgot Houses"; "Tie the Ford Outside and Rent the Garage to a Good Family, " etc. On September 10, 1919, at the monthly meeting of the Fullerton Board of Trade, attorney Emerson J. Marks stood up, telling fellow members that it was time "to put up or shut up" about the housing problem and to stop all boosterism unless more homes were constructed. Members in attendance immediately put forth $10,500 to start subscriptions to a stock company that would fund the Fullerton Improvement Company's housing projects on North Pomona Avenue. Notices and announcements went out, meetings were held, and $21,500 was raised for the Pomona Court and Apartments. Confident that the housing units would be built, Edward K. Benchley began clearing the land to make way for the new units. However, a number of subscribers balked at becoming landlords, and members of the newly formed Fullerton Home Builders voted to build single-family homes instead of rental units. To raise needed money, the Fullerton Improvement Company then offered $30,000 worth of its stock to attract new shareholders in June 1921.
IThe Pomona Court was eventually constructed in 1922, opening in August, with rents starting at $50 a month. The Pomona Apartments were completed in 1923. The first occupant of the Pomona Apartments was Edward K. Benchley, who passed away at 320 North Pomona Avenue of pneumonia on July 31, 1924. In 1941, the bungalow court and apartments were sold to Karl E. Hollingsworth (745 North Euclid Avenue), a former secretary-manager of the Benchley Fruit Company, who held on to them until 1985. The bungalow court and apartments appear to have had only four owners, a contributing factor in the property's preservation.
Impressed with the new modern housing, the Fullerton Chamber of Commerce featured the court and apartment house in its promotional brochure, Fullerton: Where, What and Why (1927), mailed out across the nation. In 1982, the Pomona Court was included in David Gebhard and Robert Winter's classic A Guide to Architecture in Los Angeles and Southern California. In 1988, the Pomona Court (as the Elm Wood Apartments) was the setting for the film Purple People Eater, starring Neil Patrick Harris, Shelley Winters, and Ned Beatty.
On January 17, 1900, Placentia and Fullerton property owners met and formed an Improvement Club to enhance Placentia Avenue, the road connecting the two towns. Charles C. Chapman (1853-1944), who would become Fullerton's first mayor in 1904, was elected president, and William McFadden (1842-1902), the second white settler to arrive in Placentia in 1870, and the first Superintendent of Schools in Orange County, served as secretary. Several thousands of dollars were spent "in macadamizing the road and in setting out plants and other ornamental and shade trees on each side of the avenue its full length of about three miles."
Chapman hoped that the Improvement Club would continue to address other community needs, but the organization was short-lived. A strong supporter of the use of private funds for public good, Chapman formed the Fullerton Improvement Company as a replacement for the club. Incorporated on November 12, 1904, nine months after the city incorporated, the Fullerton Improvement Company would stay in business until June 4,1945. Chapman would remain the realty company's one constant, serving on the board of directors until his death in April 1944. Fullerton's second mayor, Edward K. Benchley, would serve as a founding member, and in the early decades of the firm, the two men would alternately serve as president of the company. Both men would have a distinct and lasting impact on the community and also Orange County. Other Fullerton movers and shakers would later join the board of directors, including two more mayors: Richard S. Gregory (1876-1958) and James R. Carhart (1876-1956). All of the men who served on the board of directors were prominent citizens who were established and financially well-off, but they were also risk takers, dedicated "to making Fullerton a greater city."
While the Fullerton Improvement Company hoped to break even, the goal was never to make a profit. As Charles C. Chapman was to note in his autobiography: "My motive in doing all this was not so much seeking investments for I could have found others more profitable, but actually to help the city. The financial returns have not been generous. But I have the satisfaction of believing that the money and effort were not all wasted." Company officials were also sensitive to economic downturns and would adjust rents to assist merchants. In April 1925, when Fullerton was experiencing a slight economic decline, company officers reduced rents sixteen to twenty percent, noting that the firm recognized "that the welfare of a community depends directly upon the general prosperity of its citizens and regards as a very short-sighted policy that of the landlord who takes excessive toll of a merchant in times of depression." The Fullerton Improvement Company would become one of the most important building companies in the city's early history, tackling projects that other businessmen, firms, and government officials were unwilling or financially unable to tackle. The board of directors was aware that they were building a city, and the firm's buildings helped to create a sense of local identity and belonging and encouraged strong social networks.
The company's first project was the construction of the Farmers and Merchants Bank of Fullerton (122 North Harbor Blvd.), which also included planned space for the Fullerton Post Office and the Fullerton News, a local newspaper founded by Charles C. Chapman in 1902. The bank building, designed and constructed by Los Angeles contractor Arthur S. Heineman, would serve as the headquarters and meeting place for the Fullerton Improvement Company for the next forty years. In 1916, when Edward K. Benchley was president, the company increased its capital stock and embarked on a building spurt that would last until his death in 1924. During this significant period – the most prolific in the firm's history – most of the building projects would be concentrated on Harbor Boulevard (then Spadra Road), the city's major thoroughfare. Edward K. Benchley would decide what building would be constructed; his son, Frank K. Benchley, would furnish the architectural plans; and Charles C. Chapman would supply the "major amount of capital to carry them out." On occasion, businesses or organizations needing office or meeting space would approach Edward K. Benchley directly, but he also picked up building ideas at Fullerton Board of Trade meetings or just by general engagement in the financial, social, and economic activities of Fullerton.
During these early formative years, the city of Fullerton had no planning or development department, and the Fullerton Improvement Company filled the gap by providing a number of civic improvements. As needs presented themselves, the firm tried to provide buildings, offices, and meeting spaces that were desired or needed in the rapidly growing town. When Fullerton residents clamored for a formal moving picture theater to watch silent films, the Fullerton Improvement Company built the Rialto Theater (219 North Harbor Blvd.) in 1917. A severe shortage of medical offices led to construction of the Fullerton Improvement Building (219½ North Harbor Blvd.), which provided medical facilities for dentists, physicians, and specialists. A growing desire for a downtown market led to the opening of the Fullerton Groceteria (221 North Harbor Blvd.), the city first self-service market. Lacking adequate space for government services, the Fullerton City Council requested specially designed quarters, and the city's administration and fire department leased space (223 North Harbor Blvd.) from the company until a permanent building was constructed. When the Fullerton Club, a booster and social club for top businessmen, outgrew its meeting space, the company built a separate clubhouse for the group, complete with a dancehall, billiards room, and reading room. Other local groups and organizations would also use the Fullerton Club building for meetings, dances, and other activities. The company also leased office space to a number of notable associations and companies, including the Fullerton Board of Trade and the Fullerton Community Hotel Company, a subscription firm that constructed the nearby California Hotel (302 North Harbor Blvd.), now Villa del Sol.
An "absolute necessity for homes" led the Fullerton Improvement Company to build the Pomona Court and Apartments, the only time the firm invested in a housing project. The two housing projects demonstrated the company's willingness to provide low-density multi-family housing in a town that greatly preferred single-family homes and reflected an alternative effort to meet housing demands during a prolonged post-World War I slowdown in house construction. Edward K. Benchley was aware that the fourteen rental units provided by the North Pomona Avenue project were not enough to solve Fullerton's housing problem, but he hoped that the new bungalow court and apartment house would encourage others builders and investors to follow suit. An article in the April 10, 1919 issue of the Fullerton News Tribune echoed Benchley's views: "E. K. Benchley, president of the company, says that the demand for apartments and houses is so great that his company feels it necessary to do all in its power to relieve the situation, and he hopes that others who are in the city who are in a position to do all they can to relieve the situation and thereby build up the city. " Over the decades, the company's buildings would be razed or modified, and the bungalow court and apartment house remain the most historically intact of the firm's structures.
After Edward K. Benchley's death in 1924, Frank K. Benchley continued with a number of planned undertakings; the firm's buildings were maintained, but the Fullerton Improvement Company was never as active again. In 1926, Frank K. Benchley moved to Los Angeles. Charles C. Chapman took over again as president, invested in other projects, but the 1929 Depression and World War II stopped city growth, and after Chapman's death in 1944, the company was dissolved in 1945.
he Pomona Court and Apartments were designed by local master architect Frank K. Benchley, the most important architect in Fullerton's history. The builder of the bungalow court is unknown, but the contractor for the Pomona Apartments was Herbert Daniel (known as Dan) Coon, who arrived to Fullerton in 1919. Benchley and Coon worked together on projects both before and after the housing units, and at one point, had adjacent offices on the second floor of the E. K. Benchley Building in downtown Fullerton. Both men were also members of the Business Methods Committee of the newly formed Fullerton Kiwanis Club in 1921. The bungalow court and apartment house were commissioned by the Fullerton Improvement Company in an attempt to alleviate a severe housing shortage in the city after World War I.
He was one of only a few licensed architects in Orange County, and the only active one in Fullerton. He worked in a variety of architectural styles, designing an astonishing number of building types, including businesses, apartment houses, fraternal lodges, hotels, a movie theater, a groceteria, a fire station, a hospital ward, a grammar school, a jail, a citrus packing plant, a clubhouse, and both modest and expansive homes. In his early work, Benchley worked largely within the traditional confines of the styles popular in the era, primarily Colonial Revival and Arts and Crafts, but toward the end of his architectural career he embraced styles more associated with Southern California, including Spanish Colonial Revival and Pueblo Revival. He could quickly draw up plans for utilitarian brick buildings, but would also spent months on more elaborate designs. Benchley had a work crew, but often worked with local and Los Angeles building contractors, including James F. Kobler, Chris McNeill, Frank Hudson, Evan J. Herbert, Herbert D. Coon, and the Ridenhour Brothers. His more notable works in Fullerton include the Fullerton Masonic Temple, Villa del Sol (the California Hotel) and the Muckenthaler Cultural Center.
The Pomona Apartments were designed and constructed by Herbert D. Coon in 1923. Perhaps because of the itinerant nature of his carpentry and building work, Coon lived in a number of places besides Fullerton throughout the state of California, including Pasadena, Santa Maria, Tracy, Carmel, Marina, Felton, Burlingame, Ben Lomond, and Yellowstone National Park.
Coon was born in Soquel, California, on December 23, 1887, the youngest of six children (and the only male) born to Herbert William Coon (1848-1924) and Julia Etta Stewart Coon (1859-1934). Born in Ohio, Herbert W. Coon came to California in 1870, when he married Julia Stewart. Dan Coon spent the first seventeen years of his life in Ben Lomond, attended schools in Santa Cruz, and completed his high school education in North Chicago, Illinois. He served an apprenticeship with Oakland contractor Frank Irvine, then worked with his father, a lumberman, on the family timber claim, Coon Heights, in Ben Lomond. The two men "cut madrone wood and hauled it with a four-horse team" to Powder Mill Flats, made "barrel staves" for the Cowell Lime Works kiln, and "furnished bark" for the Ansley K. Salz Tannery. In 1904, the Coon Family moved to Los Angeles where Dan Coon met Sylvia Hanes (1886-1973), a native of Darke County, Ohio, and the couple would wed on November 25, 1908.
Starting in 1906, Coon worked on the construction of the Carnegie Brick and Pottery Company factory near Tracy, a plant set up by industrialist Andrew Carnegie to manufacture bricks for his donated libraries. In 1908, he was employed by the Stone Canyon Coal in Monterey County. He relocated to Pasadena in 1910, where he "engaged in the construction of high-class residences in the Orange Grove Avenue and Oak Park Section, the first residence section of the city. " He then spent two years (1913-1915) in Yellowstone National Park, where he helped to construct an extension to Old Faithful Inn for the Great Northern Railroad. In 1917, Coon returned to Pasadena (2009 North Marengo Avenue, 2028 Summit Avenue) where he built homes for leading real estate firms, worked briefly in Fullerton, then after registering for the military draft, worked in the San Pedro Shipyards for two years, doing his bit for World War I.
In April 1919, Coon returned to Fullerton, announcing that as a newcomer he was dedicated to helping the town in its "efforts to build a real city. " By 1921, he had set up offices (306½ and 310½ North Harbor Blvd.) and was advertising weekly in the Fullerton News Tribune. He concentrated on building bungalows and duplexes, including residences at 238 East Whiting Avenue, 240 Jacaranda Place, 538 and 542 West Wilshire Avenue, and 541-543 West Amerige Avenue. He worked with a few local developers – Willis Maple, Reeve & Mulrien, and William E. Westland – constructing "spec" homes on vacant lots around Fullerton. In May 1923, Coon won the contract to construct a $30,000 four-room addition to the Ford Grammar School.
Prior to constructing the Pomona Apartments, Coon built a fourplex in 1919, which was used as his personal residence, at 233-235 West Wilshire Avenue, followed by an identical fourplex on the adjacent lot at 237-239 West Wilshire in 1923. The two matching buildings were known locally as the Coon Apartments. In 1921, Coon also designed and built the George Treher Apartments (619 W. Third Street) in Long Beach, which bear an architectural resemblance to the Pomona Apartments. Edward K. Benchley was obviously pleased with the Pomona Apartments, because shortly before the residences opened, he awarded a contract to Coon to build a $30,000 packing house for the Anaheim Valencia Growers' Association (805 E. Center Street, razed).102 The packing house would be Coon's last project with Frank Benchley.
In 1923, Coon left Fullerton for Northern California, and in 1938, returned to his hometown of Ben Lomond where he lived with his wife on Glen Arbor Road. He continued in construction work until 1946, when he moved into the business of developing springs and erecting water tanks. Coon died in Wender, Arizona, in 1969. Sylvia Coon, who survived him by a few years, passed away in 1973, in Los Angeles.
Additional information on the bungalow court and apartments, Charles C. Chapman, Edward K. Benchley, and Frank Benchley are available at the Local History Room of the Fullerton Public Library.
Apartment and Bungalow Court." Fullerton News Tribune April 10, 1919. Announcements were also published in the Santa Ana Register, Los Angeles Times, and Southwest Builder and Contractor: "Fullerton Company to Build Bungalow Court, Apartments." Santa Ana Register April 14, 1919; "Fullerton Homes." Los Angeles Times April 27, 1919, p. VI3; "Fullerton." Southwest Builder and Contractor May 2, 1919, p. 18. As the project lagged, other announcements were made: "Residences: Fullerton." Southwest Builder and Contractor April 23, 1920, p. 21; "Bungalow Court Soon." Fullerton News Tribune May 11, 1920.
Chapman, Charles C. Charles C. Chapman: The Career of a Creative Californian, 1853-1944. Ed. Donald Pflueger. Los Angeles: Anderson, Ritchie & Simon, 1976.
"Clearing Ground for New Bungalow Court." Santa Ana Register May 15, 1920.
"Court of 14 Bungalows; Fullerton Improvement Association to Start Work at Once." Fullerton News Tribune April 14, 1920
"Fullerton." Southwest Builder and Contractor April 23, 1920, p. 21; "Bungalow Court Soon." Fullerton News Tribune May 11, 1920
Fullerton Chamber of Commerce. "Modern Apartment and Courts Hold the Approval of Many of Our Families." In Fullerton: Where, What and Why. Fullerton: Fullerton Chamber of Commerce, 1927: 30. Includes black and white photographs of both the bungalow court and apartment house.
"Fullerton Improvement Company [Advertisement]." Fullerton News Tribune June 22, 1921.
Fullerton Improvement Company, Articles of Incorporation, November 12, 1904. The articles and other records are on file in the California State Archives, Sacramento, California. The first members of the Board of Directors were: Charles C. Chapman, Edward K. Benchley, John C. Braly, William McEndree, and Pierre Nicholas. Also: "San Bernardino, Orange and Riverside Counties: Santa Ana Briefs." Los Angeles Times November 18, 1904, p.A10. The capital stock for the company was $30,000, of which $9,350 was subscribed.
Marsden, Raleigh A. "Choosing an Architecture for a Town." California Southland December 1919-January 1920, p. 7-8.
"Spanish Style Architecture for City: Fullerton's Chance for National Fame is Knocking at the Door." Fullerton News July 22, 1919, p. 1; "Plan City Beautiful: Uniform Style of Architecture is Object of Planning Committee; City Trustees Will Heartily Co-operate with Board of Trade." Orange County Daily Tribune July 16, 1919, p. 1; "Uniform Style Architecture is Planned; Fullerton Bodies Discuss Project of Uniform Public Buildings." Santa Ana Register July 17, 1919, p. 17; "City Beauty is Now Regarded as a Definite Commercial Asset." Fullerton News July 17, 1919, p. 1; "Fullerton to Advance; Spanish Colonial Uniform Style of Architecture Adopted." Orange County Daily Tribune July 19, 1919, p. 1; "Vision Comes to Fullerton." Los Angeles Times July 27, 1919, p. II8.
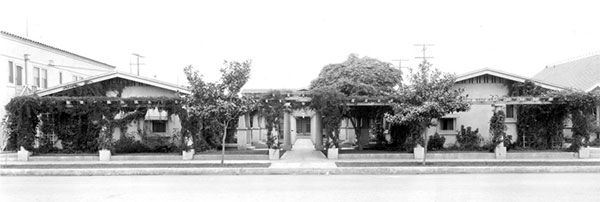
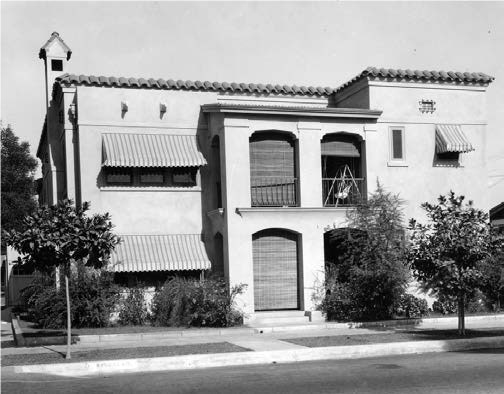
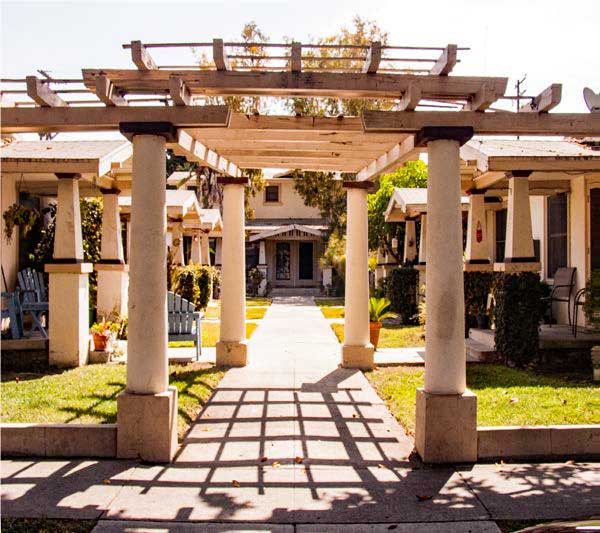
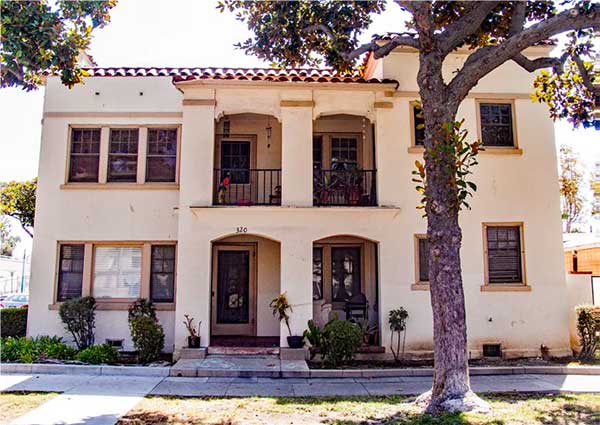
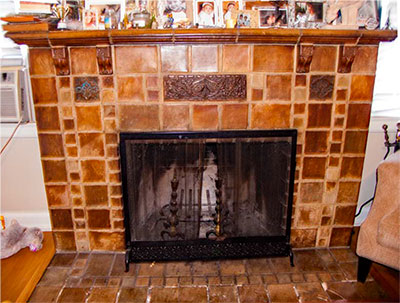
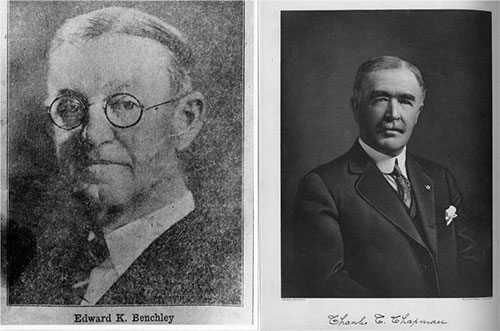
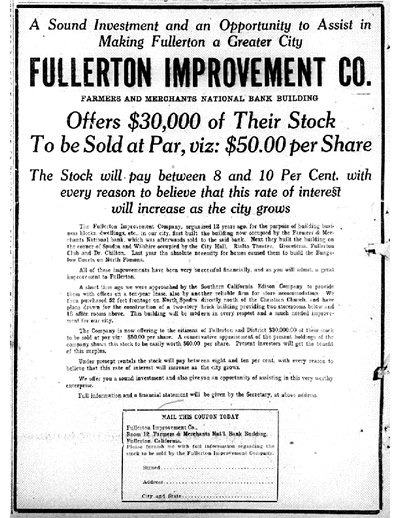
1645 West Valencia Drive and 201 South Basque Avenue
Listed: April 12, 2019
The Hunt Center and Library complex consists of two landmark buildings, landscaped surroundings, and other structural elements. A four-story, rectangular, International Style Hunt-Wesson, Inc. Headquarters building, located at 1645 West Valencia Drive, is complemented by the one-story Hunt Library, located at 201 South Basque Avenue, in the same style. Contributing resources include the two buildings, the designed landscape, a platform with metal canopy, and ten modernist benches and ten hexagonal planters.
The former headquarters building of Hunt-Wesson, Inc. exhibits all the striking elements of the International Style—rectilinear form, structural steel frame, glass panels, and repeated module pattern—and its parklike setting provides a dramatic counterpart. The plain surfaces of the building's exterior are reflected in the simple and functional arrangements of the interior. To take advantage of the exterior glass walls, all of the employee offices and some of the meeting rooms are positioned along the outside walls, providing each space with natural light. The library, a companion in style and design to the headquarters building on the exterior, has an interior that conforms to the customs of the time in its arrangement of functions and services, typical of a small branch library. The campus-like environment is linked by formal walkways between buildings as well as functional and lushly landscaped areas. The privately owned Hunt Center comprises 7.9 acres, and the city-owned Hunt Library 2.2 acres. While there are some industrial remnants of the property's earlier use, the campus is situated primarily in a residential neighborhood that includes single-family homes, along with apartments and a mobile home park.
A large, harmonious, and integrated park enfolds the headquarters building, library, park platform, parking lots, access streets, and railway underpass. Subtly Japanese in motif, the landscape is characterized by clusters of flowering trees of many varieties, gently contoured expanses of lawn accented by heavily planted berms, dry streambeds, and dramatic arrangements of rocks and boulders. While land where the buildings are placed was leveled off, the natural contours of the land were retained, providing soft rolling hills throughout the parkland. The south boundary of the district is a sixty-foot-wide flood control channel. Linear sixteen-foot-wide concrete pathways, interspersed with slabs of decorative rock and cement, allow for organized pedestrian travel within the large open space, with one pathway providing direct linkage from the corporate headquarters to the office park platform and to the library. The formality of the walkways are balanced by wide swaths of green grass, mature trees—many of which tower over the buildings—and flowering plants. When Norton Simon used the headquarters, statutes were positioned along the walkways. The office park has an overall natural and inviting look that emphasizes the elegance of the Hunt Center and Library building materials. The buildings appear as transparent glass and metal gridded boxes set in a wooded landscape.
By 1959, Hunt-Wesson, Inc., established as the Val Vita Food Products Company in 1931, was sprawled across over 100 acres in southwest Fullerton. A modest 1939 Streamline Moderne headquarters building on West Commonwealth Avenue, and another office and showroom building, constructed directly across the street in 1952, provided the bulk of office space, but still failed to service the needs of the ever-expanding company. Executive and clerical office workers were scattered across the industrial site. At the time, the Hunt facility employed 700 workers on a fulltime basis, and during the peak of the fruit and vegetable season, this number increased to 2,000 employees. Company head Norton Simon made the decision to separate the food-processing, can and bottle manufacturing, shipping, and warehousing activities from office and headquarters activities. Famed architect William L. Pereira was hired to create a master plan for a new 25.8-acre site that was to include a headquarters/office complex to be known as the Hunt Center and a separate city-owned branch public library, the Hunt Library. Situated in a landscaped parklike setting, the Hunt Center was to include a new corporate headquarters building and a remodeling of the 1952 office building (later razed) to architecturally match the new executive office building. The Hunt Foods Charitable Foundation, which had been studying ways to augment educational services in west Fullerton, also agreed to construct a new city branch library—a gift to the city of Fullerton—on a site east of the office buildings. The three buildings were intended to be distinctive and complement each other. To give the Hunt Center and Library more of a university than an industrial feel, Pereira included a landscaped park intended to provide a relaxed and tranquil environment for Hunt employees, library users, and visitors. The Hunt Center and the Hunt Library were separate properties, but members of the community were encouraged to enjoy the expansive landscaped grounds that extended across both properties. Simon wanted a unique headquarters that symbolized the firm's multinational status as well as space for his ever-expanding corporate and private art collection. William Pereira completed the plans in 1960. The notable and long-established firm of Lindgren & Swinerton, Inc. was hired to construct the two new buildings and complete the remodeling of the office building and showroom it had constructed earlier in 1952. Master landscape architect R. Dudley Trudgett was selected to landscape the overall campus grounds; Robert Herrick Carter was assigned the land around the new library. Construction of the massive $10 million project—that involved erecting a railway underpass, bridges, parking lots, and driveways along with the demolition of buildings—began in March 1961, and was completed in 1962. The Hunt Center and Library project was one of the most successful examples in Fullerton of 1960s modern architecture. It also marked one of the few time that the International Style was used in the city.
Established as the Val Vita Products Company in 1931, Hunt-Wesson, Inc. was one of the most long-lived and important companies in Fullerton's history. Providing thousands of jobs to local residents, the Hunt cannery developed into the city's first full-blown industrial center. The firm developed innovative production techniques that eventually made it the largest independent cannery in the United States, manufacturing nationally known products. After World War II, the food processing facility became Fullerton's largest industry. Although the multinational firm and Fullerton residents often had a strained relationship, Hunt Foods placed "manufactured in Fullerton, California" on millions of canned good and print advertisements, providing recognition to the city. One of the nation's first corporate raiders, Norton Simon made Hunt the cornerstone of a diversified business empire that eventually included food processing and packaging, container manufacturing, soft food industries, printing, and publishing. The firm increased its profits every year, allowing Simon an almost unlimited amount of funds to amass one of the nation's greatest corporate art collections, considered the world's largest private collection of art assembled since World War II.
Simon was born on February 5, 1907, in Portland, Oregon, the first child of Meyer Simon (1885-1953) and Lillian Glickson Simon (1884-1921), descendants of European Jewish immigrants. Meyer Simon worked at a variety of jobs, most frequently buying up lots of clothing and inventories of bankrupt firms. When a store went out of business, he purchased the remaining stock at distressed prices and sold it for a higher sum at his own establishment, Simon Sells for Less. After the death of Lillian Simon, the family moved to San Francisco where Norton graduated from Lowell High School in 1923, at the age of sixteen, two years younger than most of his classmates. His primary concern was business, and Norton had no interest in college. At his father's insistence, he enrolled at the University of California, Berkeley, and dropped out after only six weeks, ending his formal education.
After a shaky start in San Francisco, Meyer Simon established himself as an importer and exporter of surplus and scrap goods, conducting most of his business with Asia. Norton Simon joined his father, but eager to be independent, took off for Los Angeles in 1923, at the age of eighteen. His ambition was to make a lot of money, and Simon tried a number of business ventures. In 1929, Meyer Simon moved his second wife and two daughters to Los Angeles to join his son. In 1931, Meyer convinced his son to join him in investing in the ailing Whitefield Citrus Products Company, a citrus bottling plant in the then-sleepy town of Fullerton, California. Although the original plan, in typical Simon family fashion, was to quickly sell off the plant equipment and move on, Meyer encouraged Norton to run the company for a year. Meyer Simon, who remained in Los Angeles, provided expertise as general manager and then as vice-president. The day-to-day running of the cannery was done exclusively by Norton Simon, who resisted all attempts by his father to join the board of directors. Working tirelessly, Simon quickly developed Val Vita into one of the largest canneries on the West Coast. He continued to buy up failing food-processing companies, and in 1941, began buying stock in the Hunt Brothers Packing Company in Hayward, California, eventually gaining control of the firm. He changed the name of Val Vita to Hunt Foods, Inc. These initial investments soon ruled the canned tomato empire, and Simon was given the moniker of the "tomato czar" of California. The Hunt red label brand become a common item in American households. With a rare ability to transform laggard companies into high profitable enterprises, Simon went on to amass a huge fortune. While building Hunt Foods into a giant among food processing companies, Simon kept 9.5 percent of the company's assets free for investment, targeting companies that were undervalued, failing, or poorly managed. He quietly and cautiously bought a relatively small number of shares, enough to give his investigators access to the company's offices and plants. When investigators would report favorably back, he would buy a larger block of stock—usually about ten percent—and demand a place on the board of directors of the company. The incumbent management, shocked at such a maneuver, and jealous of its power, would react with numbed or furious hostility, usually to no avail. Almost invariably, Simon would succeed in fighting his way into the director's chair. Once there, he would dominate proceedings with his criticism and suggestions, and within months, he would usually be in effective control of the company.
The 1960s was a time of great change for Norton Simon. Not a popular figure in the business world, Simon had earned grudging respect from the food industry for his business acumen by the 1960s, and the modernist Hunt Center provided him with the corporate architecture that reflected his improved and evolved status as a multinational magnate. He continued to expand his empire and began development of one of the nation's greatest corporate art collections, while also experiencing deep personal loss that led to his resignation in 1969. When the Hunt-Wesson, Inc. Headquarters building was completed, Simon moved into his office on the fourth floor. He continued to use his corporate raider tactics to acquire additional companies, including the Wheeling Steel Corporation in 1963 and the Canada Dry Corporation in 1964, with increased profits providing him with almost unlimited economic resources to purchase art. No longer situated in the cramped and noisy 1939 headquarters office on Commonwealth Avenue, Simon relished his new elegant office accommodations, showing them off to visitors.
Furtive and private for the first thirty years of his career, he engaged with the Fullerton community for the first time, eager to be portrayed as a culturally enlightened industrialist, and his foundation collection seen as an educational resource. For the first time, Hunt property was used for fundraising events, which Norton attended at night and on weekends. Using one of the art guides provided by the Hunt Library to explore the grounds, residents and visitors were often surprised to encounter Simon positioning statuary along the formal walkways. He developed a taste for publicity, allowing himself to be photographed at work for the first time, with his picture appearing in issues of the Fullerton News Tribune and the Hunt Highlighter in the 1960s. He also served on a number of boards and commissions for the first time, most notably as a trustee of the Los Angeles County Museum of Art from 1957 to 1971, playing an instrumental role in the establishment of a new museum on Wilshire Boulevard in 1961, and as a University of California Regent from 1960 to 1976. During this period, Simon's art collecting became intertwined with his business. He began to shift gears, increasingly moving between business and art, becoming one of the most active collectors in the 1960s. He amassed what is considered to be the greatest private art collection assembled after World War II, which he showcased at his home, and also began to accumulate one of the premier corporate collections.
In April 1964, Simon and the Hunt Foundation made the biggest acquisition for the corporate collection, the entire Duveen Brothers gallery on Fifth Avenue in New York City. One of the most prominent art dealers of the first half of the twentieth century, Duveen Brothers was known for its exemplary taste and eye for fine art. The purchase established Simon as a major art collector and served as the core of Hunt Foundation collection. To maintain the tax-exempt status of the foundation, Simon was required to make the foundation's art collection available to the public and use it for educational purposes. New acquisitions were first showcased in the headquarters building, moved to the Hunt Library, and then shipped to museums and university art galleries around the United States. Acquisitions were often stored in the basement of the headquarters building. While the Hunt Library was a showcase for Simon, it was a symbol of a more ambitious goal of building an actual museum, which he believed would be built adjacent to the library, and he began to select art that he intended to display in the new facility. When his plans for a Fullerton art museum fell through, Simon purchased the failing Pasadena Museum of Modern Art, spent $3 million refurbishing the building, and opened the Norton Simon Museum in 1975 to showcase his collection. While there may have been initial misgiving about Simon's new museum, it was quickly adopted by Southern Californians as a cultural jewel, adding luster to the area's cultural life. It remains one of the premier art museums in the nation.
Simon contracted Guillain-Barre syndrome in 1983, and his health gradually declined. In 1993, he passed away at the age of 86 from respiratory failure. He is buried in Los Angeles. Papers on Norton Simon's art collection are at the Norton Simon Museum. Although there are numerous periodical articles on Simon, Odd Man In: Norton Simon and the Pursuit of Culture (1998), available in the Fullerton Public Library, is the only full-length biography.
The Hunt Center was the result of a highly successful collaboration between a prominent architect and a corporation determined to express its unique identity through a landmark headquarters building and campus. Simon was not knowledgeable about architecture. As a Los Angeles County Museum of Art trustee, he had helped to select William L. Pereira as that project's architect, and he made the decision to hire Pereira to create a master plan that would showcase his personal and corporate art collections as well as the rapidly expanding Hunt-Wesson Corporation. Hunt Center was Pereira's first headquarters commission after his split from his business partner Charles Luckman. The two architects had completed a number of headquarters buildings for other firms, including Gibraltar Savings and Loan and the Hilton Hotels Corporation, and Pereira was eager to establish himself as a premier architect of corporate modernism, a distinctly American style of architecture after World War II. In his later corporate headquarters commissions—notably the Occidental Life Insurance Company Headquarters and the Transamerica Corporation Headquarters in Los Angeles—high density locations forced Pereira to design high-rise buildings. With the Hunt Center, he had the land necessary to showcase his sleek International Style buildings in a lush, parklike setting. Simon was seeking a one-of-a-kind headquarters for a one-of-a-kind company, and Pereira, who appreciated the importance of a dramatic statement, provided him with the striking and impressive complex he wanted. The Hunt Center was one of Pereira's best-executed and successful projects in his career, and it remains a significant landmark in Fullerton and Orange County. Pereira is credited with creating modern architecture in Los Angeles, and he left an indelible print on Orange County. He spent thirty of his fifty professional years working in Orange County, having a hand in the design and planning of more than sixty buildings in the county and created plans for properties encompassing an estimated 200 square miles. Projects included three colleges, the countywide airport system, a sprawling industrial site for Lockheed, the 93,000-acre Irvine Ranch, and 4,000 acres of Union Oil Company land within Brea and La Habra. Those projects cover almost one-third of the habitable land in Orange County. Other major Orange County works include Fashion Island's Atrium Court in Newport Beach, Irvine Towers in Newport Center, Cypress Civic Center, and Buena Park Public Library. The Hunt Center and Library remain two of his most recognizable and iconic masterpieces in Orange County and are the only two buildings in Fullerton designed by the architect.
In a long career that spanned several iterations and reinventions, Pereira developed a resume of incredibly diverse projects. As tastes and trends changed, he designed buildings in a number of styles: Beaux Arts, Art Deco, International Style, Mid-Century Modern, Futurist Architecture, and Brutalism. He began designing buildings in the International Style in the late 1930s, most notably in his commission for the Lake County Tuberculosis Sanatorium (1938-39) in Waukegan, Illinois, and continued to use the style until the early 1960s. By the time he designed the Hunt Center buildings, Pereira had completely mastered the sleek modernist elements of the International Style, and the two companion buildings are two of his finest examples of the style. The Hunt Center project was one of his last uses of the International Style. By 1963, he had moved toward Brutalism, reflected in his campus building designs for the University of California, Irvine. Other National Register-listed buildings designed by Pereira include Lake County Tuberculosis Sanatorium, and three buildings that are part of the University of Southern California Historic District: Ahmanson Center for Biological Research, Olin Hall of Engineering, and Booth Ferris Memorial Hall. A number of cities—Beverly Hills, Los Angeles, Palm Springs—have also designated Pereira buildings as local landmarks. James Steele's comprehensive survey of the architect's works, William Pereira, is on file in the Fullerton Public Library.
>Photographs, maps, floor plans, and other information on both the former Hunter Center and the Hunt Library will be found in the Local History Room of the Fullerton Public Library.
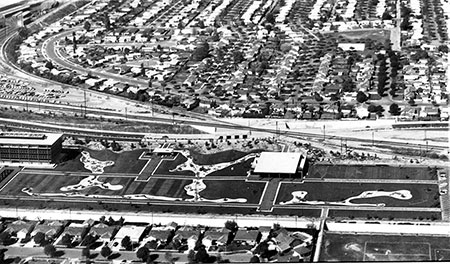
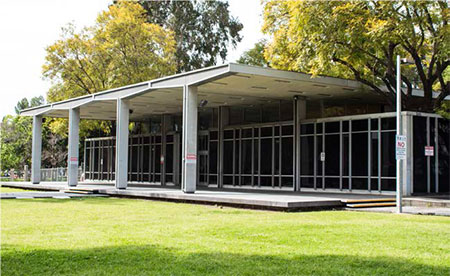
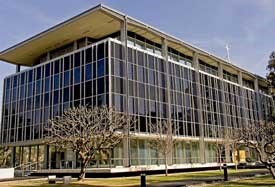
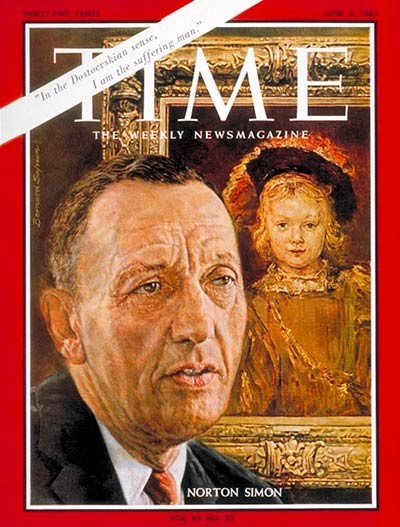
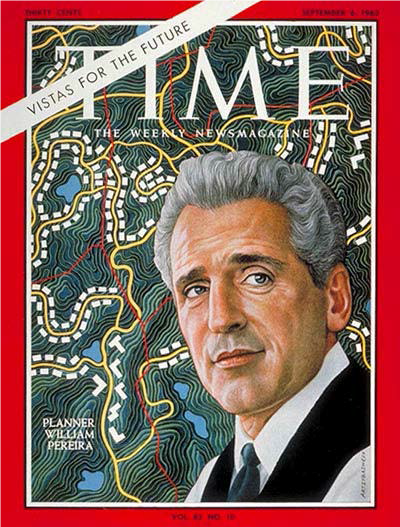
444 W. Brookdale Place
Listed February 4, 2021
The Hugh Edgar Johnson House was listed on the National Register of Historic Places on February 4, 2021. It is also a designated Fullerton Local Landmark. The dwelling is associated with prominent and influential newspaper editor/owner Hugh Edgar Johnson, who along with his wife Mildred, had the home constructed in 1928 by notable local building contractor Evan J. Herbert. On May 31, 1927, the Johnsons purchased three lots facing Richman Avenue in Brookdale Heights from local developer Harry Gantz. On February 29, 1928, the couple signed a contract to have the home constructed for $15,000, an enormous sum for a home at the time, on the newly purchased land. The Johnsons, who had been living at the same location on West Commonwealth Avenue since moving to Fullerton in 1893, appeared to be planning their final dream home with the expectation that Hugh Edgar Johnson would retire in 1929. Newspaper society articles indicate that the couple had settled into their newly constructed home by September 1928. Mildred Johnson died of a stroke in the home on October 22, 1931, and her husband continued to live in the dwelling until his death in 1935.
The Hugh Edgar Johnson House is located on the southeast corner of Brookdale Place and Richman Avenue, about a mile northwest of downtown Fullerton, California. It is situated at one end of Brookdale Heights – the 300 and 400 blocks of West Brookdale Place – protected with a Preservation Zone in October 1998. Originally promoted as an area of superior housing and attractive views, Brookdale Heights was a focal point of residential construction in Fullerton from 1926 to 1930. By 1931, over seventy percent of the lots in the two-block tract were purchased and homes constructed, but the area was never fully developed until the 1950s. Most of the homes are period revival dwellings (e. g., Tudor Revival, Spanish Colonial Revival, Storybook, etc.). Situated on a corner lot with an elevated pad – and designed with eye-catching and distinctive massing of forms and features – the Hugh Edgar Johnson House stands out within a neighborhood of many outstanding historic residences.
The striking dwelling is a one-story plus half basement, wood-frame, Spanish Colonial Revival dwelling that has Mayan Revival influences. In the 1920s and 1930s, the Spanish Colonial Revival style was popular in Fullerton, especially for public buildings, but the use of Mayan Revival architectural elements was rare. The dwelling is the only Spanish Colonial Revival building in the city that has Mayan and Aztec decorative features on the exterior and interior. The home's dramatic temple-like entryway, decorative windows columns, ziggurat porch posts, and interior fireplace surround are unique to Fullerton.
The living room features a rare Aztec-figured fireplace made by California Clay Products. While California Clay Products (Calco) produced square- and rectangular-shaped tile, it was noted for irregularly-shaped tiles that fitted together like a jigsaw puzzle, apparent in the fireplace's design. Other companies produced Mayan tiles, such as Claycraft Potteries and the Batchelder-Wilson Company, but Rufus Keeler, the innovative ceramic designer for California Clay Products, carefully researched his designs, noting in his catalog that the designs were from "authentic sources" found in the ruins of Palenque and Mitla, Mexico.
The job of adapting elements from pre-Columbian architecture into a modern structure fell to prolific building designer and contractor Evan Jones Herbert, a Yorba Linda pioneer rancher and notable building contractor for more than 55 years. Unlike other local builders, such as Oliver S. Compton and Ernest S. Gregory, who only built in one or two architectural styles, Herbert had developed a reputation of providing his clients with the homes they wanted, no matter the style, size, or lot location. Prior to designing and building the Johnson House, he had worked in a variety of revival styles from foreign countries. The most formally educated of Fullerton's builders, Herbert had at his disposal a number of books on Mayan architecture, most notably architect George Oakley Totten's heavily illustrated Maya Architecture (1926), a compendium of Mesoamerican architectural elements. He abstained, however, from the very stylized and ornate detailing associated with Mayan Revival architecture in favor of a more restrained look that incorporated only a few pre-Columbian elements. The Johnson House is the only building where Herbert combined Spanish Colonial Revival architecture with exotic Mesoamerican detailing. Herbert has two other Fullerton buildings on the National Register of Historic Places: the Muckenthaler Estate and the Santa Fe Depot. The Walter Jack Cadman House at 865 North Richman Avenue is a designated Fullerton Local Landmark
More extensive information, along with photographs, on Hugh Edgar Johnson and his home on West Brookdale Place will be found in the Local History Room of the Fullerton Public Library. The Local History Room also has a list of other identified Herbert properties in Fullerton and Yorba Linda.
The home was constructed by newspaper owner/editor Hugh Edgar Johnson (1868-1935) and his wife, Mildred (1869-1931). It is not known why the couple selected the unusual architectural style for their new home.
A colorful character in a colorful period of journalism, Hugh Edgar Johnson was the personification of an early American country newspaper editor and proprietor. After starting three Orange County newspapers, Johnson was enticed to move his Tribune to Fullerton in 1893, by the promise of 300 paid-in-advance subscribers. Johnson established the Fullerton Tribune when the town was little more than a hard-packed plot of bare earth, and under his hand for nearly 40 years the newspaper flourished in parallel with the growth and prosperity of the city. In the early days of the newspaper, Johnson was the Tribune – gathering, writing, editing, and placing the news in various positions in the pages of the newspaper, and writing all the editorial opinions. In an era known for fiery journalism, his hard-hitting reporting, vitriolic editorials, and caustic wit were legendary throughout Southern California. One of the few Democratic editors in Orange County, Johnson and his newspaper would provide the still-fledgling townsite with a cohesive identity while playing a major role in shaping the attitudes of his readers and the town. The Tribune remains the only day-to-day chronicle of early Fullerton, and Johnson remains the most significant and longest-serving editor and newspaper owner in the city's history.
Born on February 28, 1868, in Ashville, North Carolina, Hugh Edgar Johnson was the oldest of nine children born to Merriman Haskew Johnson (1836-1906) and Laura Ann Sitton (1846-1925). A farmer and carpenter, Merriman Johnson served as a Second Lieutenant of the North Carolina 16th Infantry Regiment during the Civil War, and he was one of about 800 Union and Confederate veterans who migrated to Orange County after the war. The family settled in Santa Ana in 1886, when Hugh Edgar Johnson was eighteen years old. On August 21, 1889, Johnson, then 21, married Mildred (Millie) R. Ward, age 20, one of ten children born to John and Roxana Ward of Tustin. A 39-year resident of Fullerton, Mildred Johnson worked alongside her husband for decades as he established early Orange County newspapers, often setting type and reporting on women's issues. The couple had no children.
After three failed newspaper attempts in Orange County, Johnson was approached by town founder Edward Russell Amerige (1857-1915) and rancher/businessman Alexander McDermont (1844-1921) about starting a newspaper in Fullerton. At first Johnson "could not see much in it" but agreed to visit Fullerton. After making the trip, Johnson accepted the proposition, but requested a guarantee of 300 paid-in-advance subscribers (at $1.50 per annum) to begin with, and "twenty enterprising citizens" stepped forward with the requested amount in cash. Johnson. moved with his wife to Fullerton on July 12, 1893, renting rooms in the McDermont Block on South Spadra Road (now Harbor Boulevard) before starting construction of a "little cottage" at 218 West Commonwealth Avenue (razed, 1940s) in November. The couple would live in the Victorian-styled West Commonwealth Avenue home until 1928.
When Johnson started the Fullerton Tribune in April 1893, the town had no paved roads, no gas or electricity, no bank, and one streetlight – an oil light, at the northeast corner of Harbor Boulevard and Commonwealth Avenue – where the city's business building, the Chadbourne, was located. He rented a corner room in the Chadbourne Building, sharing the building with a dentist, a physician, a grocery store, and the town post office. Operating out of the Chadbourne Building, the ambitious 25-year-old would don his trademark bowler hat and travel by horse and buggy, bicycle, and horseback over the roads of North Orange County to gather news and advertising. He then helped his compositors set stories, one letter at a time, running a hand-operated press.
The Fullerton Tribune would have two rival newspapers – the short-lived Fullerton Journal (April 7-May 1898) and the Fullerton News (1902-1926) – but remained the town's leading newspaper. In the early 1900s, Johnson enlarged his newspaper, expanded its coverage, and briefly renamed it the Orange County Tribune. By 1908, the Tribune had double the circulation of any of the top ten weekly papers in Orange County. In 1911, Johnson constructed his last Tribune building at 107 South Harbor Boulevard. The small brick building provided Johnson with the electricity needed for his new all-electric printing equipment. In 1914, he added a daily edition at $4.00 per year, becoming the first weekly in Southern California to convert to a daily. In February 1926, he bought out his primary rival, the Fullerton News, and combined the papers to form the Fullerton Daily News Tribune. The Tribune is remarkable for having only three owners in its first 80 years. After 38 years in the editorial chair, Johnson sold the Tribune in 1929. It survived for another 55 years under various owners until the daily was finally shut down at the end of 1984 – the last to go of Orange County's 19th century newspapers.
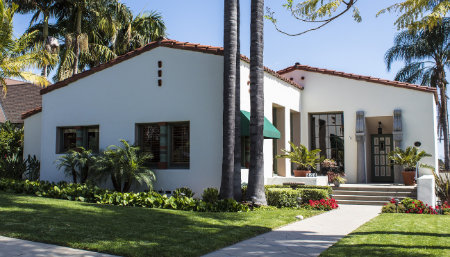
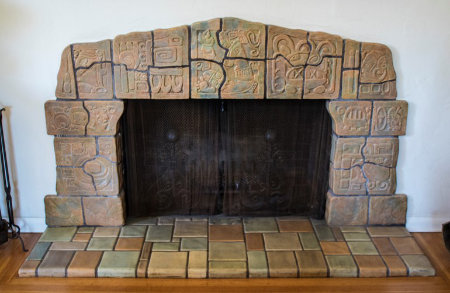
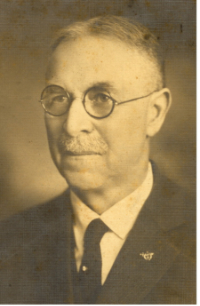
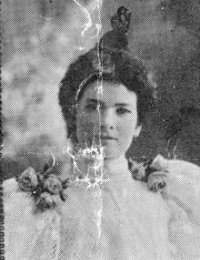
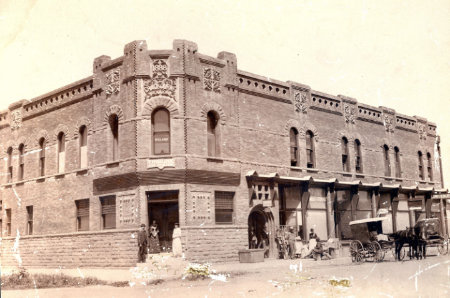
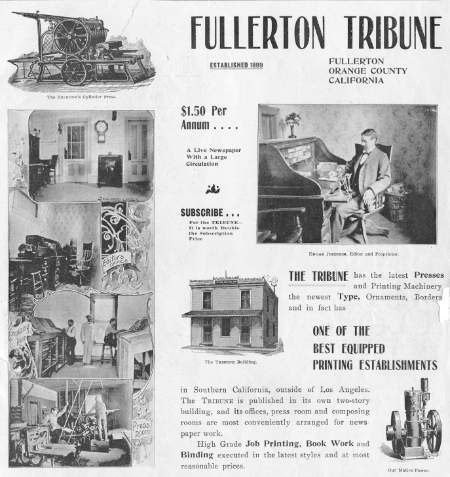
321 E. Chapman Avenue
Listed: March 10, 2023
Planned, laid out, and constructed from 1935 to 1942, the Fullerton College Historic District comprises the historic core of the campus. The campus plan, featured in the November 1936 issue of California Arts & Architecture, was completed in 1934 by Master Landscape Architect Ralph D. Cornell. Cornell created a formal plan and layout for the college inspired by Thomas Jefferson’s plans for the University of Virginia. Formal multi-level buildings are positioned around a central quadrangle known as the Quad, which is intersected and connected by formally arranged wide terracotta, concrete, and brick walkways. All the collegiate buildings face the Quad in a coherent and workable open space relationship that creates a pleasant campus setting.
The present-day Fullerton College Historic District that comprises 7.84 acres includes seven contributing buildings, four of which were the first buildings constructed for the college: the Commerce/Business Education Building (1936); the Administration and Social Science Building (1938); the Technical Trades Building (1938); and a U-shaped building constructed in three phases that encompasses the Locker Room (1939), Student Union (1940), and The Hive (1941), a student eatery and hang-out. In addition to these four original buildings, two contributing sites are the Quad (1936) and Patio (1941). Three more contributing buildings to the Fullerton College Historic District are of more recent construction: the Library & Learning Resource Center Building (2006); the College Center Building (2008); and the South Science Building (2011).
The three original buildings on the Fullerton College campus surrounding the central Quad (the 100, 300, and 600 Buildings) were designed in a Hispano Moresque architectural style by resident architect Harry K. Vaughn. In designing the college buildings, Vaughn wanted an architectural style different from the adjacent Spanish Colonial Revival high school, and he combined Spanish elements with Moorish features to create a Hispano Moorish style. Collectively, the original Hispano Moresque buildings are united by architectural elements, such as similar building materials, scale, proportion and matching detailing, including arched entrances, cupolas, iron grillwork, and polychromatic Tunisian/Moorish tiles.
The less publicly visible buildings on the north portion of the campus, such as the Locker Room/Student Center/The Hive (840) Building and Industrial Arts/Shop Building (razed) were designed in a more informal and serviceable Spanish Colonial Revival architectural style by another architect.
Historical Significance
One of the mainstays of the community, Fullerton College has been a major educational contributor to Fullerton and Orange County’s growth and prosperity. The college has had a significant social impact on the education of Fullerton and Orange County residents, filling an educational void in the community. The center of student life since 1936, Fullerton College Historic District encompasses the historic core of the college with its original design and buildings for California’s oldest continuing operating two-year college and Orange County’s longest existing college of any kind. The historic district represents the new beginnings of the college when it separated from the adjacent high school, forming and developing a formal campus and a new educational identity. Laid out and constructed using New Deal funding, the historic district was the most ambitious PWA/WPA building project in Fullerton’s history, and the only college constructed using federal relief funds in Orange County. The campus core stands as a legacy of New Deal programs and serves as an excellent example of collegiate resources made possible by public work projects. The impressive original buildings remain the heart of the college and are still used as administrative offices and classrooms. Collectively, the buildings are striking examples of Hispanic Moresque architecture applied to an education setting. The original buildings are a remarkable creation, unique in Fullerton for their style and combination of buildings and landscape.
