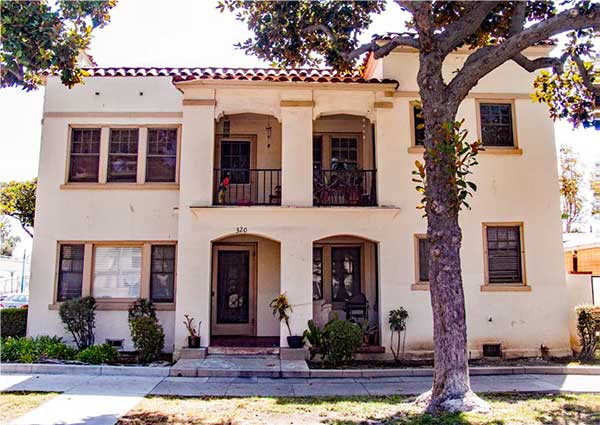
Contact us
Fullerton Heritage is always looking for volunteers to help us on our many projects and we are happy to share our experiences and information with other preservationists. It's easy to reach us!
Mailing address: PO Box 3356, Fullerton CA 92834-3356 | Hotline: 714-740-3051
City of Fullerton
Design Guidelines for Residential Preservation Zones
Read More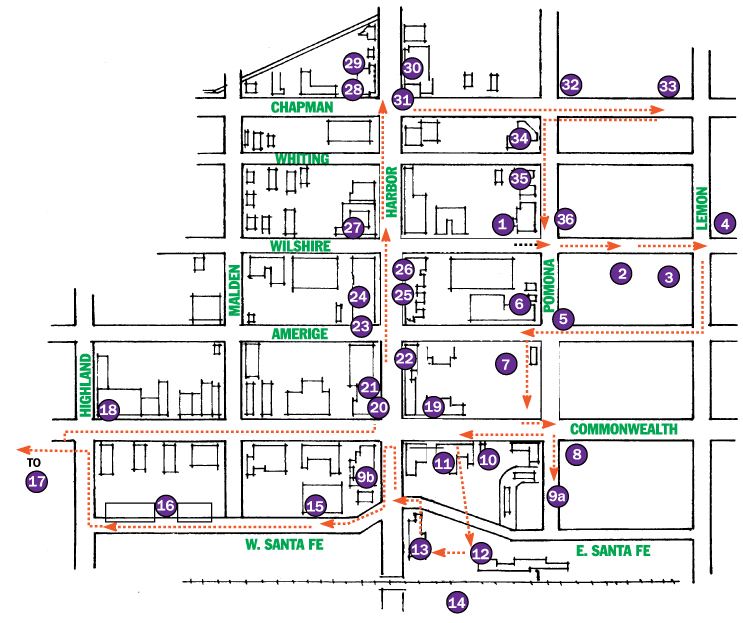
Walking Tours
Enjoy Fullerton Downtown Tour
Founded in 1887 and incorporated on February 14, 1904, the City of Fullerton is a community proud of its heritage and its vision for the future. Unlike many Orange County cities, Fullerton has maintained its historic landmarks which serve to remind visitors and residents of the many changes that have taken place over the years. The preservation of its rich heritage has helped make Fullerton the very special place it is today.
When city founders George and Edward Amerige first came to the area, there was little more than acres of wild mustard. Although the brothers owned land in Sierra Madre, both were impressed with the plentiful orchards and ranches that could be found in the Placentia area to the east, and around the small town of Anaheim to the south. The two brothers soon sold their Sierra Madre holdings and their grain business in Massachusetts. On May 14, 1887, they received title to 430 acres of land and began the successful development of the Fullerton townsite.
Today, Fullerton is a prosperous community of more than 142,000 people and is home to four colleges and universities (California State University, Fullerton; Hope International University; Fullerton Community College; and the Southern California College of Optometry) and myriad businesses and industries.
The successful rehabilitation and restoration of buildings in the downtown area part of the original townsitewere the result of the desire of the community to build on the foundation of its prosperous past. With the preservation of numerous historic buildings in the downtown area, part of the original townsite, the city is able to ensure that its past beginnings will not be forgotten.
We invite you to share this heritage by exploring historic downtown Fullerton.
Please RSVP via the Hotline (714) 740-3051 or via email at tours@fullertonheritage.com
- 1. Fullerton Public Library
- 2. Dewella Apartments*
- 3. First Lutheran Church
- 4. Wilshire Junior High School
- 5. Fullerton General Hospital
- 6. Dr. G. Wendell Olson Medical Office
- 7. Fullerton First Methodist Episcopal Church*
- 8. Commonwealth Post Office*
- 9a. Site of Leo Fender's Original Factory
- 9b. Site of Leo Fender's Radio Service Shop*
- 10. Pacific Electric Depot
- 11. Odd Fellows Building*
- 12. Santa Fe Depot*
- 13. Union Pacific Depot*
- 14. Crystal Ice House
- 15. Brick Commercial Buildings
- 16a. Sanitary Laundry Building
- 16b. Fullerton Dye Works Building
- 17. Amerige Brothers' Realty Office
- 18. Fullerton City Hall*
- 19. Amerige Block
- 20. Stedman's Clock
- 21. The Dean Block
- 22. Original Farmers and Merchants Bank*
- 23. Original Masonic Temple
- 24. Rialto Theater
- 25. Schumacher Building
- 26. Chapman Building*
- 27. California Hotel
- 28. Masonic Temple*
- 29. Adams' Barber Shop
- 30. Alician Court Theatre*
- 31. Firestone Tire Service Building*
- 32. Fullerton Union High School - Science Buildings I & II and Historic Walkway
- 33. Fullerton Auditorium*
- 34. First Church of Christ, Scientist, Fullerton
- 35. Nenno House
- 36. Pomona Court*
- 37. Pomona Apartments*
1. Fullerton Public Library
(Fullerton Museum Center - 301 N. Pomona Avenue)
Designed by architect Harry Vaughn and built in 1941 as a Works Progress Administration (WPA) project, this outstanding building was the city's second library at this location. The first was a Carnegie Library built in 1907. The Spanish Colonial Revival style library was constructed on land originally sold to the city for $10 by Mr. and Mrs. E.L. Benchley and Mrs. C.S. Walton. (The sellers stipulated that the land be used for a public library; that no barn, stable or outhouse be built within 75 feet of Pomona Avenue and 35 feet of Wilshire Avenue; and that no liquor be allowed on the premises.) The fine molding over the doorways and stained glass windows exemplify some of the detailing associated with this historic building. Of special interest is the small cupola with the mosaic tile band at its base.
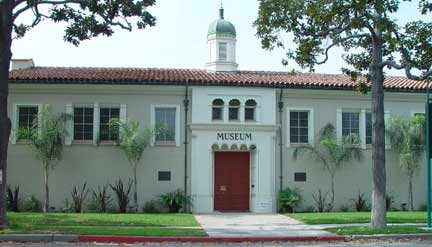
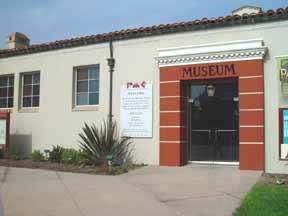
2. Dewella Apartments*
232-252 Wilshire Avenue
Built for $11,000 in 1929, this residential site is one of the early apartment complexes built in Fullerton. Two banks of Spanish Colonial Revival apartments are arranged around a central garden. Two semicircular staircases with stucco balustrades lead to the second floor apartments.
*National Register Building
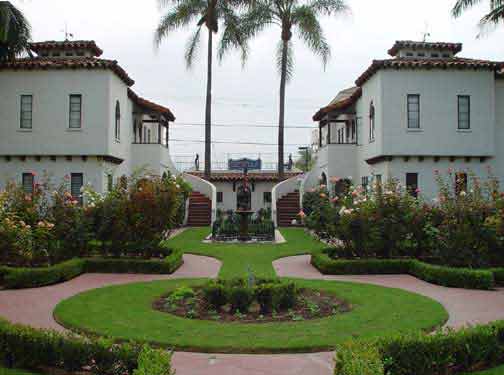
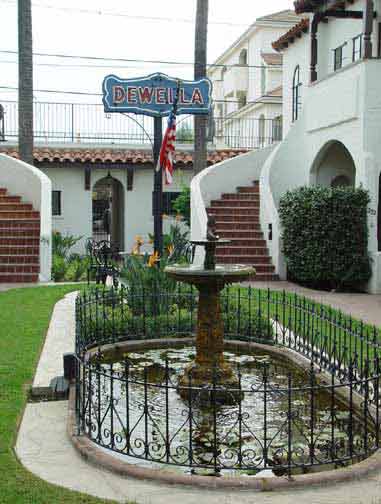
3. First Lutheran Church
215 N. Lemon Street
This U-shaped complex was designed as a whole, but the church sanctuary was built first in 1942. One of the first nonpublic buildings constructed in the 1940s, by the membership at a cost of $11,500 for materials. The parish hall and education building at the rear were constructed between 1955-57. The complex features Mission Revival architecture with elements of Romanesque detailing.
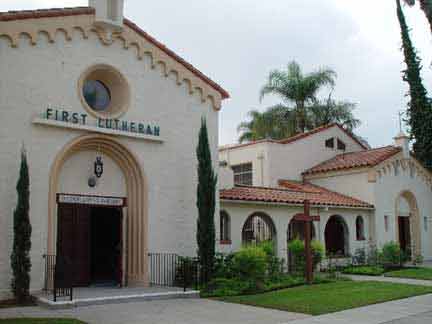
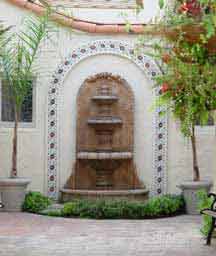
4. Wilshire Junior High School
Wilshire School of Continuing Education Center and Auditorium
315 E. Wilshire Avenue
The destruction of Wilshire Junior High School by the 1933 earthquake resulted in the construction of a new Wilshire School by the WPA in 1936. The new school included the existing auditorium facing Lemon Street and classroom buildings facing Wilshire Avenue. Known as the Wilshire Junior High School from the mid-1950s through the early 1980s, it is now owned by the North Orange County Community College District, which restored the buildings to their current condition. With a Moderne style popular at the time of their construction, the Auditorium is the most significant of the buildings, due primarily to its interior detailing.
5. Fullerton General Hospital
201 E. Amerige Avenue
Built in 1913, the building was designed with an unusual combination of Mission Revival and Craftsman bungalow stylesl. The Mission style is evident in the cupola with its arches and copper dome; the Craftsman elements are apparent in the bungalow court plan with single-story wings extending from the two-story central structure. This blend of styles can be seen elsewhere in the city, but in this building the Craftsman influence is exceptionally strong. This hospital, which replaced the original wood two-story structure built in 1903, was designed to accommodate the general hospital as well as a nursing school. Fullerton founding father George Amerige died in this hospital in 1946. The current building served as a hospital until 1956, when it was converted to other uses.

6. Dr. G. Wendell Olson Medical Office
now Rutabegorz Restaurant
211 N. Pomona Avenue
The front façade of this building which is actually an addition to the structure behind it, has been given a Spanish look and is a different style from the original buildings on the property. In the 1930s, two separate small buildings were used for doctors' offices; later the buildings were tied together with additions or alterations, and in 1972, the building was converted to its present restaurant use. This property is directly tied to the origins of the preservation movement in Fullerton. Local residents successfully preserved the building from demolition in 1974, sparking an interest to identify and preserve the city's landmark structures.
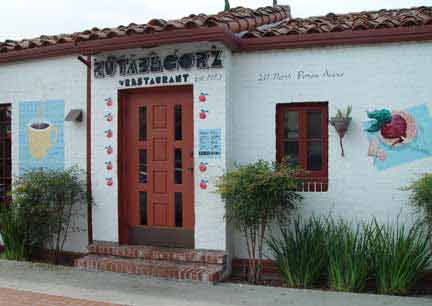
7. Fullerton First Methodist Episcopal Church*
Now: All Nations Missions Church
117 N. Pomona Avenue
Rapidly constructed in seven months in 1909, this stately and impressive structure is Fullerton's oldest continuous church and one of two buildings in the city designed in the Gothic Revival style. Gothic style elements include a pitched gable roof, arched windows and doorways, a battlement tower, stained glass, and engaged buttresses. The church's designer is famed Los Angeles architect Albert R. Walker, who along with his partner Percy A. Eisen designed hundreds of buildings throughout southern California. The building's bricks, noted for their hardness and reddish brown color, were handmade by the Simons Brick Company in Los Angeles. Stunning original opalescent art glass windows, unique to Fullerton, are featured on the north and west side sides of the building. The parsonage -- built prior to the church in 1905 and adjacent to the church on the west side -- is considered to be one of the finest examples of the Colonial Revival architecture in Orange County.
*National Register Building
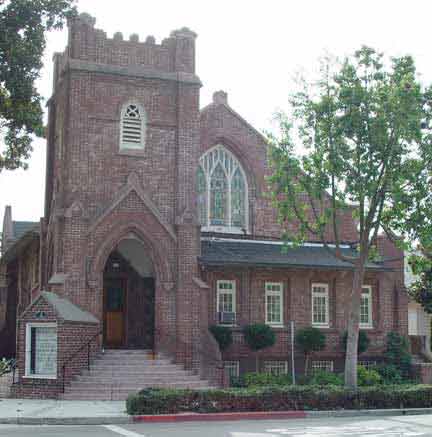
8. Commonwealth Post Office*
202 E. Commonwealth Avenue
Dedicated October 28, 1939, the Commonwealth Post Office was, and still is, the only federal building in the city. The Spanish Colonial Revival Building is an example of the "starved classicism" architecture favored by the Treasury Department's Offices of the Supervising Architect, which eschewed ornament and embellishment for unadorned, simply-styled buildings. The interior houses a mural ("Orange Pickers") painted by notable Southern California artist Paul Julian (1914-1995), who was commissioned by the Section of Fine Arts in 1941. Julian would go on to have a brilliant career in film, with his use of color and design layout in animation making him a seminal influence on later filmmakers. Working for Warner Brothers and Columbia Pictures, Julian provided backgrounds for dozens of famous cartoons that featured such iconic figures as Bugs Bunny, Daffy Duck, Tweety Bird, Elmer Fudd, and Mr. Magoo. Julian is also the familiar sound ("Beep-beep") of the Road Runner cartoon character.
* National Register Building
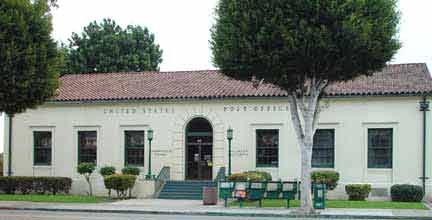
9a. Site of Leo Fender's Original Factory
Parking Garage - 100 block S. Pomona Avenue
In 1945, Leo Fender began manufacturing and selling guitars and amplifiers from his retail store, Fender's Radio Service (107 South Harbor), but needed more space. In 1946, he built two make-shift metal buildings at this location, and then added a brick building in May 1950. The first "Fender Fine Line Electric Instruments" were produced at this factory. Initially production was sporadic, and it wasn't until the early 1950s that there was sufficient demand to keep the factory open full-time. It was at this factory that the first Telecaster, Stratocaster, and Precision Bass were first made, now the most widely copied guitars in the world. Because Fender put "Fullerton, California" on all the guitars he produced, Fullerton became known worldwide. Needing more room, Fender then moved to a larger facility at 500 South Raymond in 1953. Fender's original 1946 factory site is now a parking structure on which a mural dedicated in his honor is displayed.

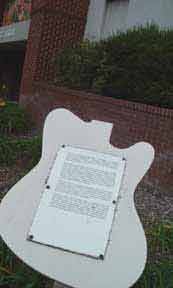
9b. Site of Leo Fender's Radio Service Shop*
Now: Elinston
107 S. Harbor Boulevard
This small building started out as the home of what would become the Fullerton News Tribune, Fullerton's first and longest running newspaper. The paper was located in the building when it was constructed in 1911, and it remained until 1931.
Leo Fender's Radio Service, which had been previously located in two other retail spots along Harbor Boulevard, opened here in 1945, and remained until 1951. Fender, who had been tinkering with new guitar pickups and amplifiers prior to World War II, began his foray into manufacturing at the rear of the shop, and it was at this location that the development of the electric guitar began in earnest.
The front part of the store was used for radio sales, service and rental, along with electrical appliances, phonograph records, musical instruments and repairs, public address systems, and sheet music. The back of the shop was used to invent and refine guitar and amplifiers. When more space was needed, a tin shed was added to the back of the building. In 1945, Fender introduced his first product line at this building. In 1946 he began to work on designing the first commercially viable electrical guitar, the Broadcaster/Telecaster, followed later by the Stratocaster and Precision Bass. Needing even more space, Fender constructed two metal buildings at the southwest corner of Pomona and Santa Fe Avenues to manufacture new guitars and amplifiers for professional musicians. Fender's original 1946 factory is a parking structure which now displays a mural dedicated in his honor.
* National Register Building
.jpg)
.jpg)
10. Pacific Electric Depot
Hopscotch Restaurant
128 E. Commonwealth Avenue
While World War I was raging, the headlines in Fullerton read "All Aboard Tomorrow!" and "New Railroad Open!" The first "big red" Pacific Electric trolley cars came to town and linked Fullerton residents and their celebrated Valencia orange crops with Los Angeles, operating from February 1, 1918 until January 1948. The building also served as a Greyhound bus depot and an American Express office. The depot's simple Mission Revival styling is contrasted by the decorative brackets supporting the protective overhangs and parapet.
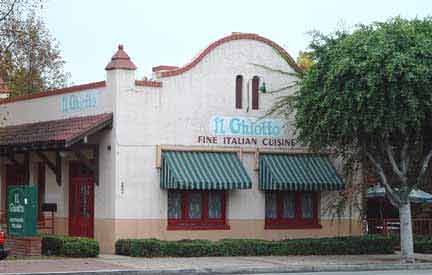
11. Odd Fellows Building*
One of Fullerton's most outstanding brick commercial structures, the Odd Fellows Building was constructed in 1927-28 for one of the city's oldest fraternal organizations, the Independent Order of Odd Fellows Lodge Number 103 (1901-81).
Designed from the start as a profit-making venture, the building was constructed to provide space for Odd Fellows meetings as well as to generate rental income for the Lodge. Lodge members reserved the second floor for their secret and exclusive use while leasing and renting out the first floor for office and retail space and the third floor to dozens of local patriotic, fraternal, and women's organizations.
In the 1920s and1930s, Fullerton veterans of the Civil and Spanish American Wars used the facility for their meetings. The third floor also housed a speakeasy during the Prohibition Era. The attractive plain box building has been enhanced by pale pink and blue terra-cotta tile, seemingly in imitation of marble, and three copper turbans capping the parapet. The focal point of the interior is the large second and third floor meeting and assembly halls, which feature a stage, built-in tiered seating on the sides, and high, arched windows.
*National Register Building
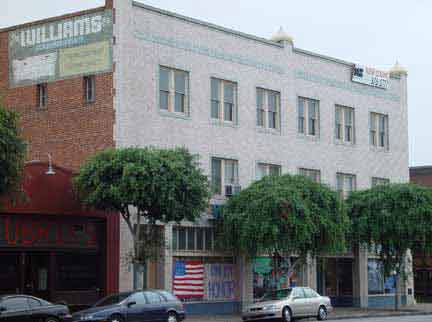
12. Santa Fe Depot*
Now: Amtrak/Metrolink Station
120 E. Santa Fe Avenue
The present Amtrak Depot replaced the original 1888 Victorian-style depot that was built following successful negotiations between the Amerige brothers and George Fullerton, an agent for the Pacific Land Improvement Company. Those negotiations brought the railroad to town, and the Amerige brothers named the city after Fullerton. The current depot, built in 1930, exemplifies the Spanish Colonial Revival style of architecture. The depot was restored in the early 1990's. Today it provides facilities for Metrolink service between Los Angeles and San Diego and also serves Amtrak passengers.
*National Register Building
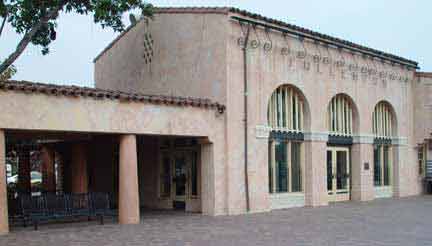

13. Union Pacific Depot*
Now: Old Spaghetti Factory Restaurant
110 E. Santa Fe Avenue
Union Pacific was the last of three railroads that came to Fullerton. Work was begun on the depot in 1916, suspended during World War I, and resumed again in 1922. The building was finally completed in 1923, and opened at its original site west of Harbor Boulevard and south of the existing railroad tracks. In 1980, the Fullerton Redevelopment Agency moved the abandoned historic depot in two sections to its present site, losing not a single tile during the move. The former depot is one of the major examples of Mission Revival architecture in Fullerton. The building features a Zigzag Moderne design over the entrance, an octagonal dome topped by a small round cupola, parapet gable ends, an arched arcade, and a mission tile roof.
*National Register Building
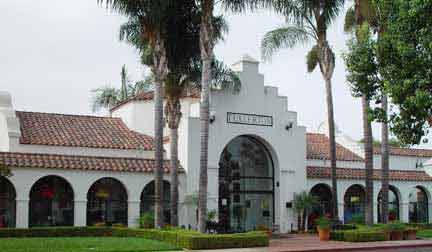
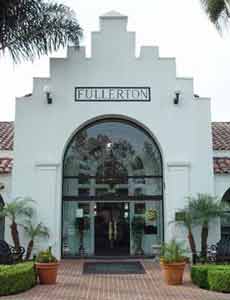
14. Crystal Ice House
Now: Cornerstone Church
112 E. Walnut Avenue
Built in 1910, this building is probably the fourth-oldest remaining brick building in Fullerton. First known as the Fullerton Ice Company, the business played a major role in the growth of Fullerton by providing block ice for the citrus industry to transport fruit to regional markets. The building was used for ice making until 1986, as the Crystal Ice Company. It is a good example of the "brick vernacular" style common during the 1880s to late 1920s. The building was rehabilitated in the 1980s for its current use as a church.
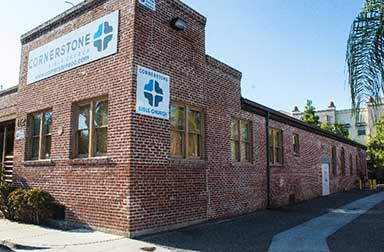
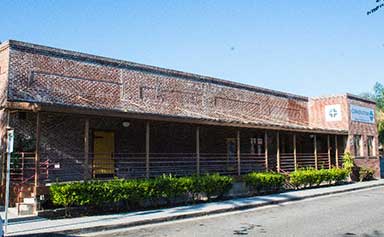
15. Brick Commercial Buildings
Ellingson Building
119 W. Santa Fe Avenue
This building was originally designed for use as an automotive dealership and garage, and was typical of brick commercial structures built in Fullerton in the early 1920s. The building retains its original storefront, which is a blending of the typical storefront format and a Mission Revival roof line.
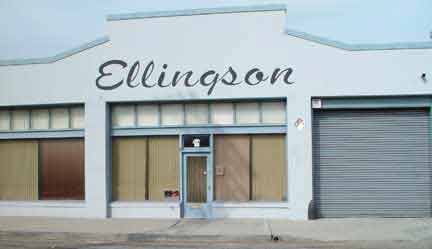
16a. Sanitary Laundry Building
Commercial; Light Industrial
221-225 W. Santa Fe Avenue
This structure was originally used as a commercial laundry (1928-1940), owned by W. A. Cleaver, who constructed the imposing residence at 519 W. Fern Drive, also a local historic landmark. Of brick construction, the building features an unusually complex 116-foot long façade.
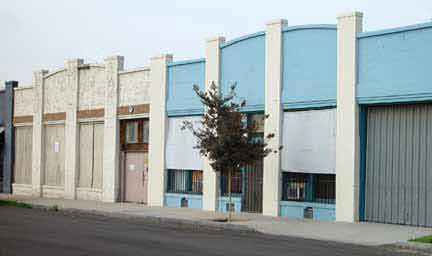
16b. Fullerton Dye Works Building
Now: Showoff Designs
227 W. Santa Fe Avenue
Built in 1922 for $4,500, this one-story brick building originally housed a cleaning and dyer business, and continued to serve as a dry cleaning operation until 1936.
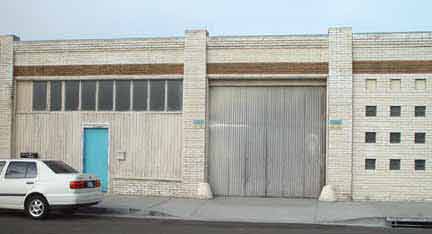
17. Amerige Brothers' Realty Office
336 W. Commonwealth Avenue
Originally located at the northeast corner of Harbor Boulevard and Commonwealth Avenue, and later moved to Amerige Park in 1920, this small frame 1887-vintage building housed the realty offices of Fullerton founders George and Edward Amerige. After being sold by the Amerige brothers, the building, which is the oldest commercial structure in Fullerton, served as a law office, a barbershop, and a tool shed. The structure is now used as the meeting place for Fullerton Heritage.
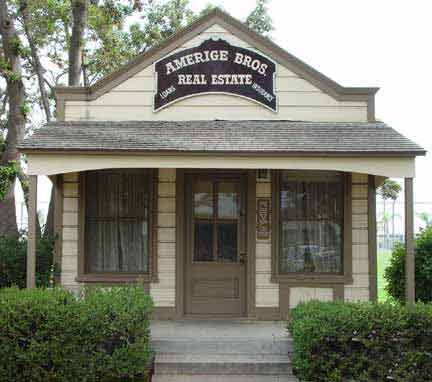
18. Fullerton City Hall*
Now: Fullerton Police Department
237 W. Commonwealth Avenue
The present Fullerton Police facility was originally dedicated as the City Hall in July, 1942. An exceptionally fine example of the Spanish Colonial Revival Style applied to civic architecture, the building was one of the community's WPA projects. The building also has a WPA mural painted by the well-known muralist Helen Lundeberg. The building's balanced design, enclosing the sunken patio on two sides, is complemented by fine detail work that is particularly apparent in the central corner tower. The Police Department has occupied the building since construction of the new City Hall in 1963.
*National Register Building
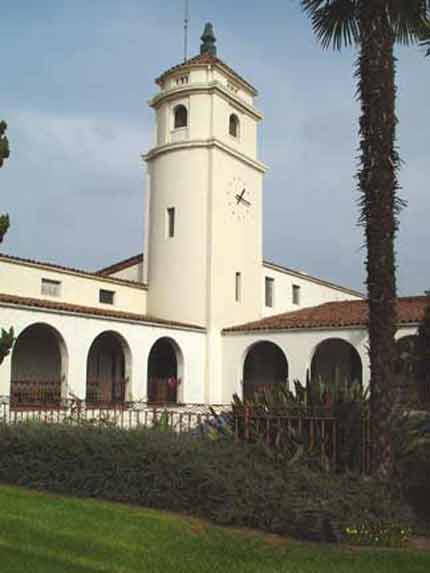
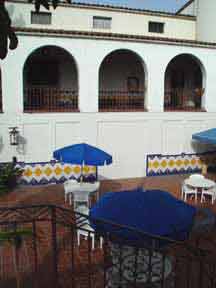
19. Amerige Block
Now: Retail Shops
109-123 E. Commonwealth Avenue
Built in stages between 1923 and 1925 by Fullerton co-founder George Amerige, this single-story brick commercial block is typical of business buildings of the 1920s. The most striking features are the glazed tile façades, which carry a different design at each storefront.
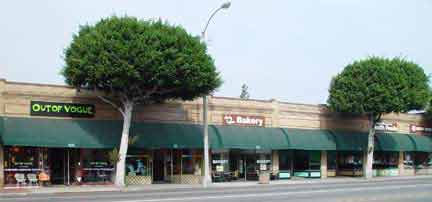
20. Stedman's Clock
109 N. Harbor Boulevard
Moved from its original location at 118 N. Harbor and installed by William Stedman of Stedman Jewelers, the cast iron clock's single Corinthian column, double face, and pink and blue neon illumination at night make the clock a distinctive element along Harbor Boulevard. The clock was restored and rededicated in 1997.
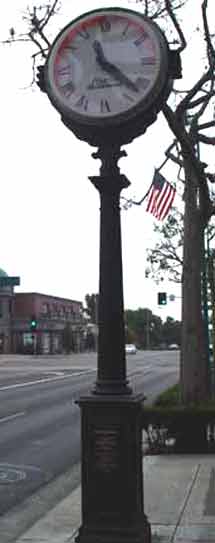
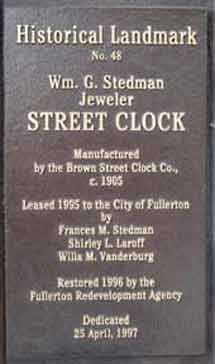
21. The Dean Block
Now: Retail Shops
111-133 N. Harbor Boulevard
The Dean Block, the oldest downtown commercial block in Fullerton, was constructed in three phases between 1899 and 1901 for the Dean Hardware Company. The arched brick windows, decorative cornice line, and second story pilasters belong to the original construction.
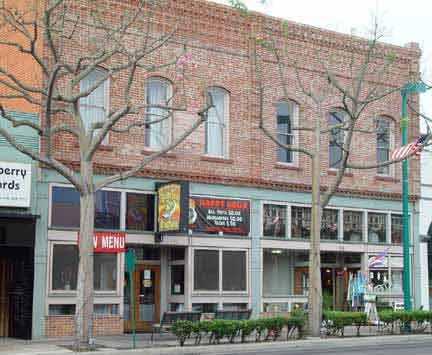
22. Original Farmers and Merchants Bank*
Now: Retail Shops/Offices
122 N. Harbor Boulevard
In 1904 this building was built for the Farmers and Merchants Bank. The Bank of Italy (now known as the Bank of America) later occupied the building. This building is one of the few pre-1920 commercial buildings still standing in Fullerton. In 1922 The current façade was appliedwith the help of local architect Frank Benchley. The original brick construction is easily visible at the back of the building. Rehabilitated in 1989, the Farmers and Merchants Bank is the only Beaux-Arts building surviving in downtown Fullerton.
*National Register Building
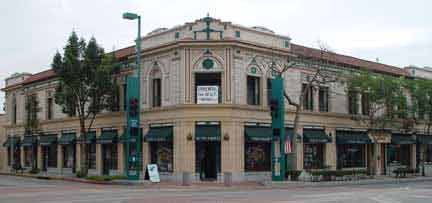
23. Original Masonic Temple
Now: Retail Shops
201 N. Harbor Boulevard
Built in 1901, the first Masonic Temple in Fullerton was the earliest meeting hall for lodges in the City. Beneath the stucco coating some of the detailing of this semi-classical brick building can still be seen. The Masons used the second floor for their meetings until they moved to their new location in 1919. This building was also the site of the post office, the Harris Drug Store, and Sully's Lunch Counter.
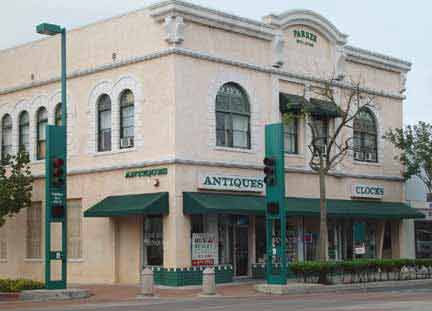
24. Rialto Theater
Now: Retail Shops/Office Space
219 N. Harbor Boulevard
The Rialto Theatre was built in 1917. It was remodeled as a fine example of Zigzag Moderne architecture in 1930 when it was transformed into the National Trust Bank. Shallow buttresses have emphasized the northern and southern sides of the façade. Of special interest are the applied grooves and flame patterns, which add to the novelty of this fine structure.
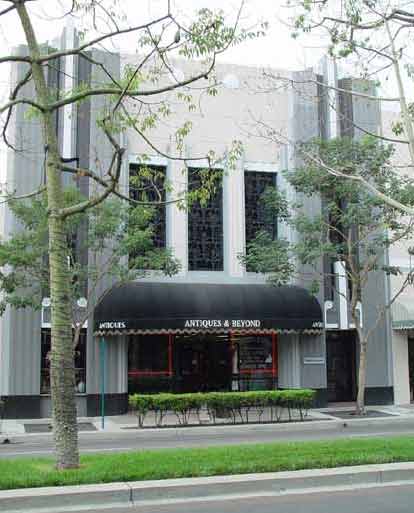
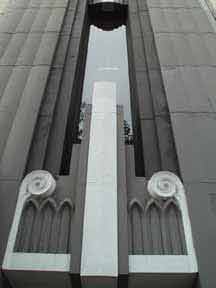
25. Schumacher Building
Now: Retail Shops/Residences
212-216 N. Harbor Boulevard
Constructed in 1905, this two-story masonry structure has ground level commercial storefronts and a second story façade of rough surfaced stone. As one of the oldest commercial buildings in Fullerton, it is remarkable for its stone and concrete block construction-a departure from the commonly used unreinforced brick. The original owner, P. A. Schumacher, designed part of the second story specifically for his residence-a large six-room flat with modern improvements for its time. In 1993, an extensive rehabilitation returned the building back to its original mixed-use.
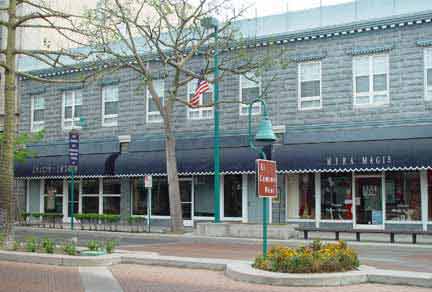
26. Chapman Building*
Now: Retail Shops/Offices
110 E. Wilshire Avenue
Built and owned by Charles C. Chapman, the first mayor of Fullerton and the "father" of the Valencia orange industry, the Chapman Building was home to the Chapman/Wickett Department Store and was Orange County's tallest building when it was constructed in 1923. Upper floors housed law and medical offices. Designed by architect Eugene Durfee in a style reminiscent of the Chicago School of Architecture, and built with the best materials available, the building remains the cornerstone of historic downtown Fullerton. Highlights include the cornice along the top of the five-story structure and the thick glass blocks in the sidewalk that illuminate the full basement below. The building was renovated and restored at a cost of $3 million in 1983. At that time, a new terra cotta entrance was crafted in Northern California to duplicate the original that had been jackhammered out during a 1950s remodeling.
*National Register Building
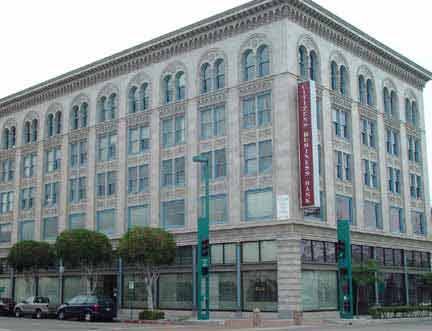
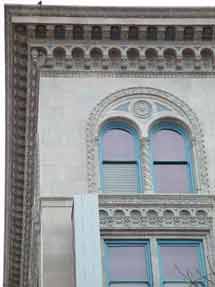
27. California Hotel
Now: Villa del Sol
305 N. Harbor Boulevard
Once the elegant California Hotel, this building was designed by local architects Frank Benchley and Eugene Durfee in 1922 . This Spanish Colonial Revival hotel boasted 121 rooms, 22 apartments, and an elevator. A group of citizens, headed by Charles C. Chapman, formed a corporation for the sole purpose of constructing a first-class hotel in the city in 1921. There was an open courtyard facing Harbor Boulevard until 1964, when the front portion was added during the building's renovation and conversion to a commercial center. It is due to this addition that the building does not qualify to be on the National Register of Historic Places. It is Fullerton Local Landmark HL-14.
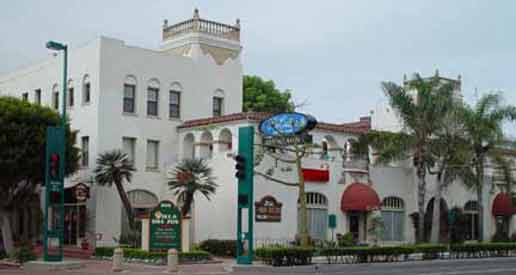
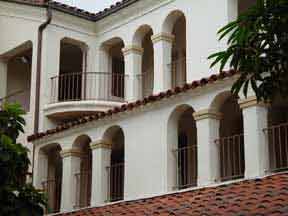
28. Masonic Temple*
Now: Spring Field Banquet and Conference Center
501 N. Harbor Boulevard
The Masons moved from 201 N. Harbor to this modified Mission Revival building in 1919. The interior fireplace and tile framing the front entrance are believed to be Batchelder tile. The most striking feature of the Masonic Temple is its large windows that distinguish the building from more traditional Mission styling, which generally features smaller, recessed windows. The entrance steps are 24 feet above sea level--a fact certified by the benchmark placed there by a U. S. Geological Survey Team in 1932.
*National Register Building
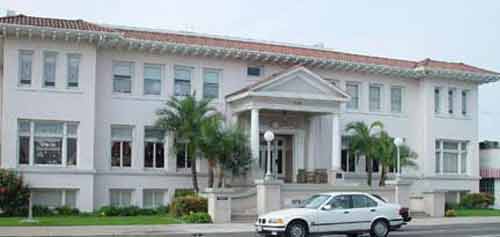
29. Adams' Barber Shop
Now: State Farm Insurance
509 N. Harbor Boulevard
This tiny Streamline Moderne building was constructed for Orrin Adams as a barber shop in 1946. Mr. Adams was a member of the Masonic Lodge immediately to the south, and the Masons allowed him to build on their property, then later sold him the land.
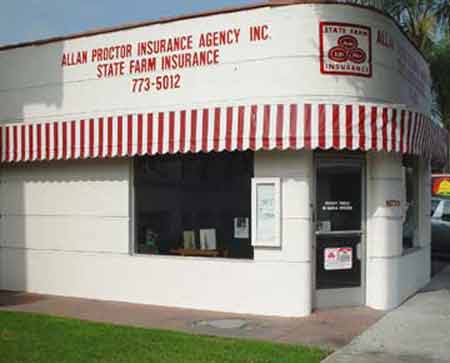
30. Alician Court Theatre*
Now: Fox Fullerton
510 N. Harbor Boulevard
Construction of the Alician Court Theatre began in 1924, and completed in 1925. An Italian Renaissance-inspired design by noted theater builders Meyer and Holler (also responsible for Grauman's (now Mann's) Chinese Theatre and the Egyptian Theatre in Hollywood), it was originally a movie and stage theater, complete with theater pipe and echo organs. It was the Orange County destination for Hollywood premiers and hosted the likes of Douglas Fairbanks, Mary Pickford, Janet Gaynor, Harold Lloyd, and Buster Keaton, and boasted live performances by Judy Garland and Mickey Rooney. On February 17, 1929, the Fox became the first theater in Orange County to feature "talking" pictures. Six painted murals inside the theater depicting the discoveries of America and California, originally done by the noted firm of Anthony T. Heinsbergen and Co., were painted over during the theatre's 1955 remodeling. The theater was originally named after builder C. Stanley Chapman's wife Alice, but over the years had several names, including the Mission Court Theatre, the Universal Mission Court Theatre, the Fox Mission Theatre, and, finally, the Fox Fullerton Theatre. Fox West Coast Theatres purchased the theater in the 1930s.
A grassroots community effort initiated by Fullerton Heritage resulted in the establishment of the Fullerton Historic Theatre Foundation, which purchased the theater with private donations and help from what was the City's Redevelopment Agency in 2005. The Foundation is proceeding with the restoration.
*National Register Building
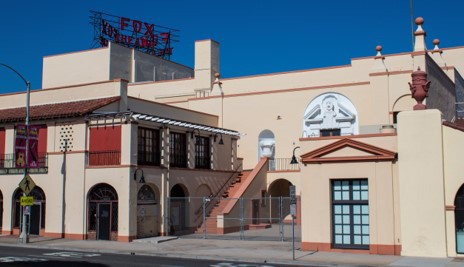
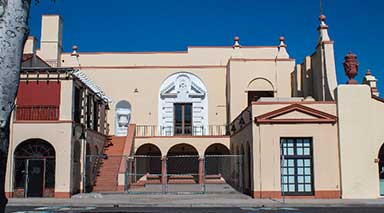
31. Firestone Tire Service Building*
Now: Restaurants
500 N. Harbor Boulevard
This L-shaped Spanish Colonial Revival building was designed by the noted firm of Morgan, Walls, and Clements of Los Angeles in 1929. It was one of a series of Spanish-style commercial structures built by the firm throughout Southern California. This is a now rare example of an early motor court, an innovation pioneered by the firm. It was built for Charles C. Chapman, Fullerton's first mayor, and is part of the Fox restoration.
*National Register Building
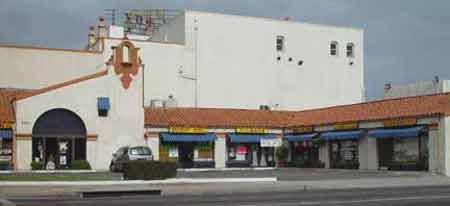
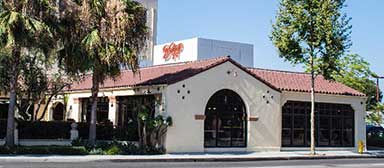
32. Fullerton Union High School - Science Buildings I & II and Historic Walkway
201 E. Chapman Avenue
The raised walk and colonnade behind the library were built in 1919. Built prior to other buildings on campus, its height accommodates a tunnel which contained the school's utility pipes and wiring. To its north were sunken locker rooms and restrooms. A series of bronze plaques commemorating each graduating class is mounted in the walkway. The Science Buildings I & II on Pomona Avenue were built in 1949 and 1953, replacing the old 1923 single-story buildings.
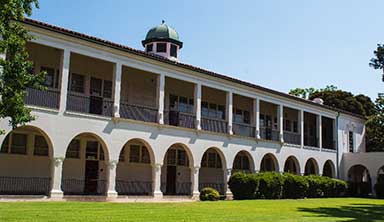
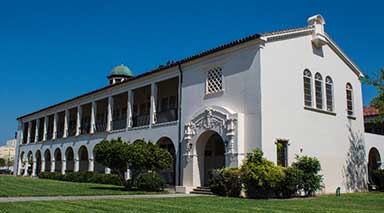
33. Fullerton Auditorium*
201 E. Chapman Avenue
Constructed in 1930, the auditorium is a creative variation of a cathedral design with Spanish Colonial styling. The façade is highlighted by rich relief decoration around the entrance, and the clock tower in the Northwest corner has brilliant glazed tile ornamentation in a Moorish design. The auditorium houses a rare Wurlitzer theater organ. The west wall facing Fullerton High school was decorated with a WPA fresco mural created by noted artist Charles Kassler. The fresco, which depicted early California scenes, was painted over shortly after its completion because of public discontent over its "grotesque figures and weird colors." One of the only frescoes in the Western United States, it was restored and rededicated in 1997.
In 2020, the Fullerton Joint Union High School District was awarded a grant of $3,434,000 from the state of California for seismic and handicapped access improvements to the Auditorium. The project started in January 2021; in addition to stabilizing the clock tower, an addition was required on the east side of the building to provide proper handicapped access to the auditorium seating and additional restrooms. These improvements were completed in November 2022.
The building was orinially named for Louis E. Plummer, superintendent of Fullerton High School and Fullerton Junior College from 1919 to 1941. Mr. Plummer was highly involved in public educational activities, not only in in Fullerton but with organizations at the state and national level as well. Unfortunately, Mr. Plummer was allegedly involved in the Klu Klux Kaln in the 1920's. The Fullerton High School District Board of Directors voted to change the name of building to the Fullerton Auditorium on June 16, 2020.
*National Register Building
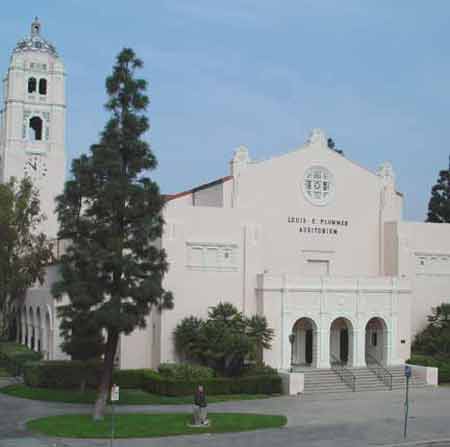
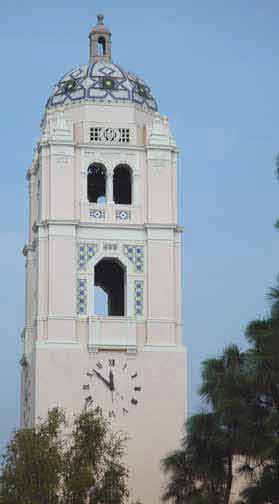
34. First Church of Christ, Scientist, Fullerton
Now: Self-Realization Fellowship
142 E. Chapman Avenue
The corner site of this Spanish Colonial Revival building (originally the Christian Science Church) is an important part of the building's dramatic effect. The wings seem to embrace the corner, welcoming visitors. The church is distinguished from other Spanish Colonial Revival buildings by its Churrigueresque relief decoration. Although built in 1920, it was not dedicated until 1929, when a $35,000 debt was finally repaid, in keeping with Christian Science values. The entry was remodeled in the early 1990's to provide handicapped access.
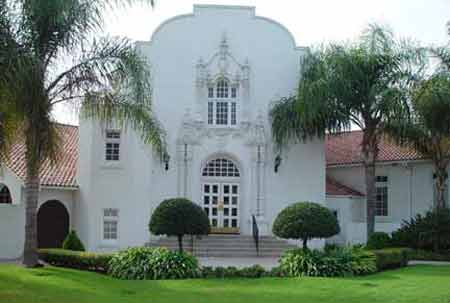
35. Nenno House
Now: Cherami House
321 N. Pomona Avenue
Originally built as a private residence in the early 1920s, this rare example of Colonial Revival architecture in Fullerton was purchased by the YWCA following a fund-raising campaign begun in 1946. It served as headquarters of the YWCA's program until its sale in the late 1990s. It was restored and serves as professional offices today.
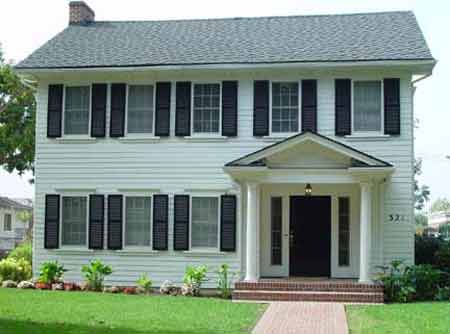
36. Pomona Court*
314 N. Pomona Avenue
This Craftsman style bungalow court epitomized residential development during World War I. Designed by local architect Frank Benchley and built in 1922, the court is enhanced by the pergola that spans the front. There are ten units, all balanced by a two-story structure in the rear. The court has remained unaltered except for minor cosmetic changes.
* National Register Building
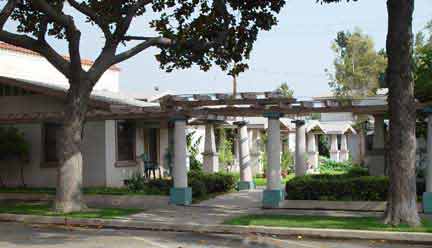
37. Pomona Apartments*
320 N. Pomona Avenue
Constructed in 1923, this four-unit apartment building was the second phase of development on the same parcel as the Pomona Court to the south. Spanish Colonial Revival features were used by Frank Benchley in response to a pledge made by various city groups in 1919, that future community building would be designed with this architectural style.
* National Register Building
