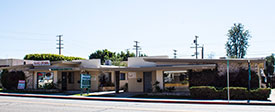
Author Cara Greenberg coined the phrase "midcentury modern" as the title for her 1984 book, Mid-Century Modern: Furniture of the 1950s. The term has generally been used to define architecture, furnishings, and graphics from the middle of the twentieth century, covering 1945 to 1980. Other historians narrow the time period from 1947 to 1957.
Like the Victorian period, Midcentury Modern encompasses a wide variety of styles (e. g., Eichlers, Googie, A-frame, California Modern, International, etc.). The style is particularly associated with forward-thinking California architects, including Albert Frey, Craig Ellwood, Richard Neutra, William Krisel, E. Stewart Williams, A. Quincy Jones, Frederick E. Emmons, William Pereira, and Skidmore, Owings & Merrill. The style was used on thousands of single-family homes, but can also be found on commercial structures, hotels, apartments, and other types of structures.
Characteristics of Midcentury Modern buildings:
By the 1970s, Midcentury Modern began to wane, but since the mid-1980s there has been a renewed interest in the design features of the Midcentury Modern era, and the architectural style is once again becoming popular. Events, such as Modernism Week in Palms Springs, have helped to boost its appeal.
After World War II, Midcentury Modern became quite popular in Fullerton. A number of manufacturing plants employed the style, notably in the administration buildings of Beckman Instruments, Inc. (1954) at 4300 North Harbor Boulevard, listed on the National Register of Historic Places, and the Kimberly-Clark Corporation (1957) at 2001 E. Orangethorpe Avenue, designed by Skidmore, Owings & Merrill. The style can be seen in a several small commercial buildings, such as 504-510 West Commonwealth Avenue (1954) and 925 S. Harbor Boulevard (1965).
Midcentury Modern residences are often interspersed within or at the tail-end of neighborhoods filled with Ranch-styled residences, such as 1950 Skyline Drive (1955) designed by architects Armet and Davis, known for their Googie restaurants. In the mid-1950s, the local construction firm C. O. Bergum & Son constructed several Midcentury Modern residences in the 500 and 600 blocks of North Cornell Avenue (e. g., 537, 549, 550, 607 N. Cornell Ave.).
Read more about Midcentury Modern architecture:
-4300N.HarborBoulevard.jpg)
Beckman Instruments Administration Building (1954)
4300 N. Harbor Boulevard
-2001E.OrangethorpeAvenue.jpg)
Kimberly-Clark Administration Building (1954)
2001 E. Orangethorpe Avenue

Commercial building (1954)
504-510 W. Commonwealth Avenue
-925S.HarborBoulevard.jpg)
B & B Donuts (1965)
925 S. Harbor Boulevard
-549N.CornellAvenue.jpg)
Residence (1958)
549 N. Cornell Avenue
-418ElAdobePlace.jpg)
Residence (1958)
418 El Adobe Place