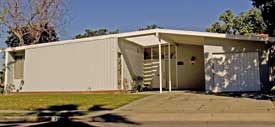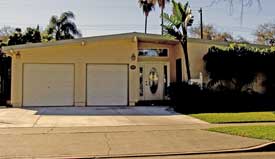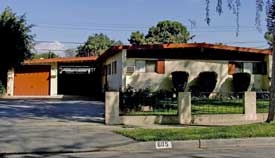
Although not an architectural style, the construction of student-built houses that occurred from the mid-1940s to the mid-1980s was an unusual source and type of housing in Fullerton. Beginning in 1946, students at Fullerton College enrolled in the building trades took part in a program to build houses on the north side of campus, which were then sold to the highest bidder. On average, each new dwelling took about two to three semesters to complete. This housing program provided students with a chance to learn all aspects of construction trades while also offering affordable homes to lucky members of the community. As the brainchild of instructor C. Robert McCormick, the housing program represented thousands of hours of work involving student architects, carpenters, plumbers, electricians, plasterers, painters, and interior decorators.
When the houses were completed, they were opened up for public inspection; thousands of potential buyers previewed each newly constructed dwelling. In May 1960, the decision was made to showcase the just-completed house by displaying it at a shopping mall or other location around Fullerton. Initially, the completed houses were first offered to World War II veterans enrolled in the building trades program; then to construction technology students; and then, if no student could afford the purchase the house, it was auctioned off to the highest bidder. Eventually though, the houses were sold solely to the highest bidder in a public auction. Most of the houses were moved to other cities, but a few remained in Fullerton – for example, the residence at 3217 W. Carol Drive.
In 1980, faculty members in the Construction Technology Department decided it would be preferable to construct the houses on vacant lots in Fullerton. Using a federally-funded program along with city of Fullerton funding, Fullerton College students built a four-unit complex of detached houses – 2 with two-bedrooms and 2 with three-bedrooms – for low- and moderate-income families at the southwest corner of Lemon Street and Walnut Way, adjacent to the train station. Similarly styled, each unit had its own detached garage. All that Fullerton College had to contribute were the materials used by the construction classes working on the project.
The staff of Fullerton Redevelopment Agency was so pleased with the development of the Walnut Way complex, a larger, five-year project of student-built housing was authorized in 1981. In a joint effort between Fullerton College's Construction Technology Department and the city's Redevelopment Agency, five affordable houses were built by students on surplus land owned by the city with the present-day addresses of 2008 and 2012 East Dorothy Lane, and 2039, 2047, and 2053 East Fern Drive. Each home took a year to complete, with about fifty students working nine hours a week from September to June exclusively on the construction of each dwelling. The money spent on materials, along with the cost of the land, was reimbursed by the Redevelopment Agency. After the construction costs were totaled, the selling price of the homes ($84,000 to $90,000) was determined. At the time, comparable homes in the area were selling for $150,000. To qualify for the lottery to purchase one of these houses, applicants had to be Fullerton residents, have an annual income of less than $35,000 (later raised to $39,200), not own any other real estate, and agree to live in the three-bedroom, two-bathroom home for at least five years before selling it. Hundreds of people took part in the lottery of each of these dwellings.
After completion of these five homes, called the Dorothy Lane Housing Project, the building program at Fullerton College began to ebb, as faculty members retired and vacant land became scarce in Fullerton. By 1986, the college's building program had been phased out.
Additional information on the student-built homes can be found in the Local History Room of the Fullerton Pubic Library. An extensive article in the May 2012 issue of the Fullerton Heritage Newsletter describes the building program in detail.
-3217W.CarolDrive.jpg)
Residence (1971)
3217 W. Carol Drive
-260-268WalnutWay.jpg)
4-unit apartment complex (1980)
260-268 Walnut Way
-2053E.FernDrive.jpg)
Residence (1982)
2053 E. Fern Drive

NOTResidence at 735 W. West Avenue

NOTResidence at 520 W. West Avenue

NOTResidence at 605 W. Rosslynn Avenue